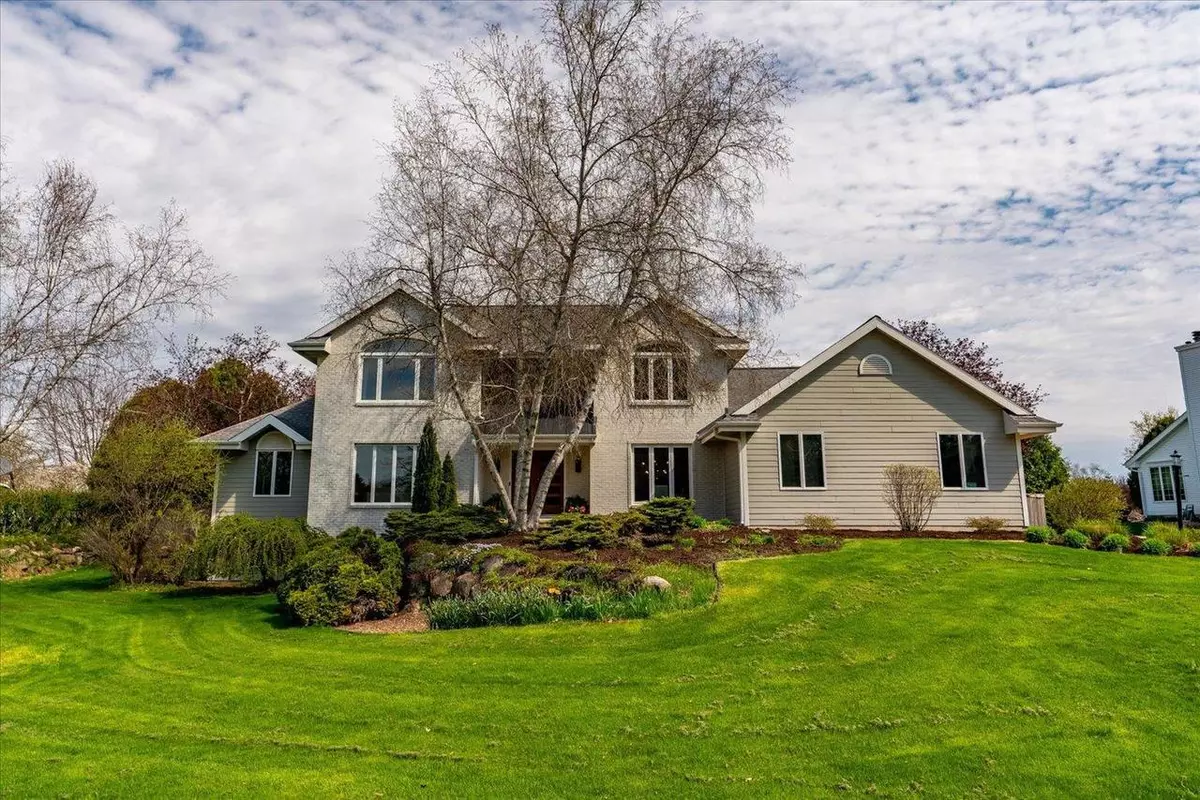$885,000
$899,900
1.7%For more information regarding the value of a property, please contact us for a free consultation.
7910 Black River ROAD Verona, WI 53593
5 Beds
3.5 Baths
3,881 SqFt
Key Details
Sold Price $885,000
Property Type Single Family Home
Sub Type Contemporary
Listing Status Sold
Purchase Type For Sale
Square Footage 3,881 sqft
Price per Sqft $228
Subdivision Pheasant Point
MLS Listing ID 1954776
Sold Date 06/20/23
Style Contemporary
Bedrooms 5
Full Baths 3
Half Baths 1
Year Built 1993
Annual Tax Amount $8,055
Tax Year 2022
Lot Size 0.510 Acres
Acres 0.51
Property Description
Extensively remodeled home in Pheasant Point (Town of Middleton)A perfect abode for indoor & outdoor entertaining!This prestigious home is graced w/welcoming foyer, spacious, open living areas, vaulted ceilings, tons of natural light, & designer touches. W/5 bedrooms & 2 dens, there is plenty of space to work & play from home.Home features a chef's kitchen, formal dining & living room, fin. basement w/exposure, 3.5 baths, 3 car garage, zoned heating, & plenty of storage. Relax & enjoy the fenced, private & lush 1/2 acre lot, complete w/prof landscaping, composite deck & expansive brick patio w/pergola, custom stonework, & fire pit, raised garden beds, & new 8x12ft custom shed. Enjoy nature by walking to Shoveler's Sink, Ice Age Trail, or Goth Conserv. See docs for updates
Location
State WI
County Dane
Zoning R-1
Rooms
Family Room Main
Basement Full, Exposed, Full Size Windows, Partially Finished, Sump Pump, 8'+ Ceiling, Radon Mitigation System, Poured Concrete
Kitchen Main
Interior
Interior Features Wood or Sim.Wood Floors, Walk-in closet(s), Great Room, Cathedral/vaulted ceiling, Skylight(s), Water Softener, Cable/Satellite Available, Tankless Water Heater, High Speed Internet
Heating Natural Gas
Cooling Forced Air, Central Air, Zoned Heating, Air Cleaner
Equipment Range/Oven, Refrigerator, Dishwasher, Microwave, Disposal, Washer, Dryer
Exterior
Exterior Feature Brick, Fiber Cement, Stone
Garage 3 Car, Attached, Opener Included
Garage Spaces 3.0
Building
Sewer Shared Well, Private Septic System
New Construction N
Schools
Elementary Schools West Middleton
Middle Schools Glacier Creek
High Schools Middleton
School District Middleton-Cross Plains
Others
Special Listing Condition Arms Length
Read Less
Want to know what your home might be worth? Contact us for a FREE valuation!

Our team is ready to help you sell your home for the highest possible price ASAP
Copyright 2024 WIREX - All Rights Reserved
Bought with RE/MAX Preferred






