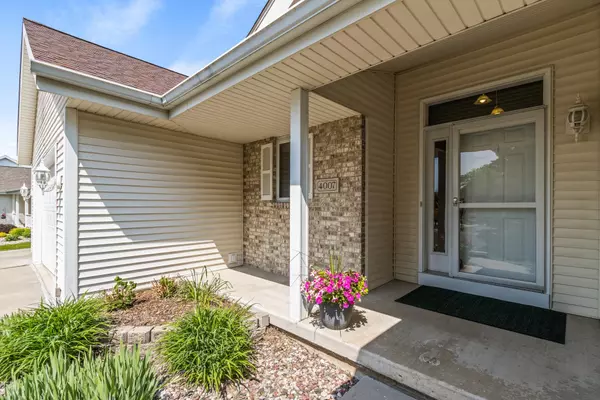Bought with Realty Executives Cooper Spransy
$600,000
$599,900
For more information regarding the value of a property, please contact us for a free consultation.
4007 Valley Ridge Road Middleton, WI 53562
3 Beds
3 Baths
2,859 SqFt
Key Details
Sold Price $600,000
Property Type Single Family Home
Sub Type 1 story
Listing Status Sold
Purchase Type For Sale
Square Footage 2,859 sqft
Price per Sqft $209
Subdivision Northlake
MLS Listing ID 1955858
Sold Date 07/03/23
Style Ranch
Bedrooms 3
Full Baths 3
HOA Fees $13/ann
Year Built 1997
Annual Tax Amount $7,813
Tax Year 2022
Lot Size 0.310 Acres
Acres 0.31
Property Description
Beautiful bright and open ranch in Northlake with a large kitchen w/new granite, black appliances, first floor laundry and coat room, open living room w a vaulted ceiling, free standing pellet stove, fresh paint, 2 childrens bedrooms with a private bath and a master suite w/walk-in closet, and private bath. Walk-out covered porch that opens to a deck and a private fenced yard. House is kitty-corner to the park and pheasant branch preserve. Finished lower level w/movie room/open entertainment area, pool table, kitchenette w/sink and 2nd refrigerator, pantry/storage area, exercise room and full bath. Middleton schools with bus close - quiet neighborhood with many social events...walk to the pheasant branch trails or bike downtown.
Location
State WI
County Dane
Area Middleton - C
Zoning Res
Direction Hwy Q heading North to Northlake Subdivision Entrance - left into Northlake (L) on Sandhill, (L) Park Trail, (L) on Sedgemeadow, house by stop sign
Rooms
Other Rooms Theater , Exercise Room
Basement Full, Finished, Sump pump, Radon Mitigation System, Poured concrete foundatn
Main Level Bedrooms 1
Kitchen Kitchen Island, Range/Oven, Refrigerator, Dishwasher, Microwave, Disposal
Interior
Interior Features Wood or sim. wood floor, Walk-in closet(s), Vaulted ceiling, Washer, Dryer, Air cleaner, Water softener inc, Central vac, Jetted bathtub, Wet bar, Cable available, At Least 1 tub, Internet - Cable, Internet- Fiber available
Heating Forced air, Central air
Cooling Forced air, Central air
Fireplaces Number Free standing STOVE, Pellet
Laundry M
Exterior
Exterior Feature Deck, Patio, Fenced Yard
Garage 3 car, Attached, Opener
Garage Spaces 3.0
Building
Lot Description Adjacent park/public land, Sidewalk
Water Municipal water, Municipal sewer
Structure Type Vinyl,Wood,Brick
Schools
Elementary Schools Northside
Middle Schools Kromrey
High Schools Middleton
School District Middleton-Cross Plains
Others
SqFt Source List Agent
Energy Description Natural gas
Pets Description Tenant occupied
Read Less
Want to know what your home might be worth? Contact us for a FREE valuation!

Our team is ready to help you sell your home for the highest possible price ASAP

This information, provided by seller, listing broker, and other parties, may not have been verified.
Copyright 2024 South Central Wisconsin MLS Corporation. All rights reserved






