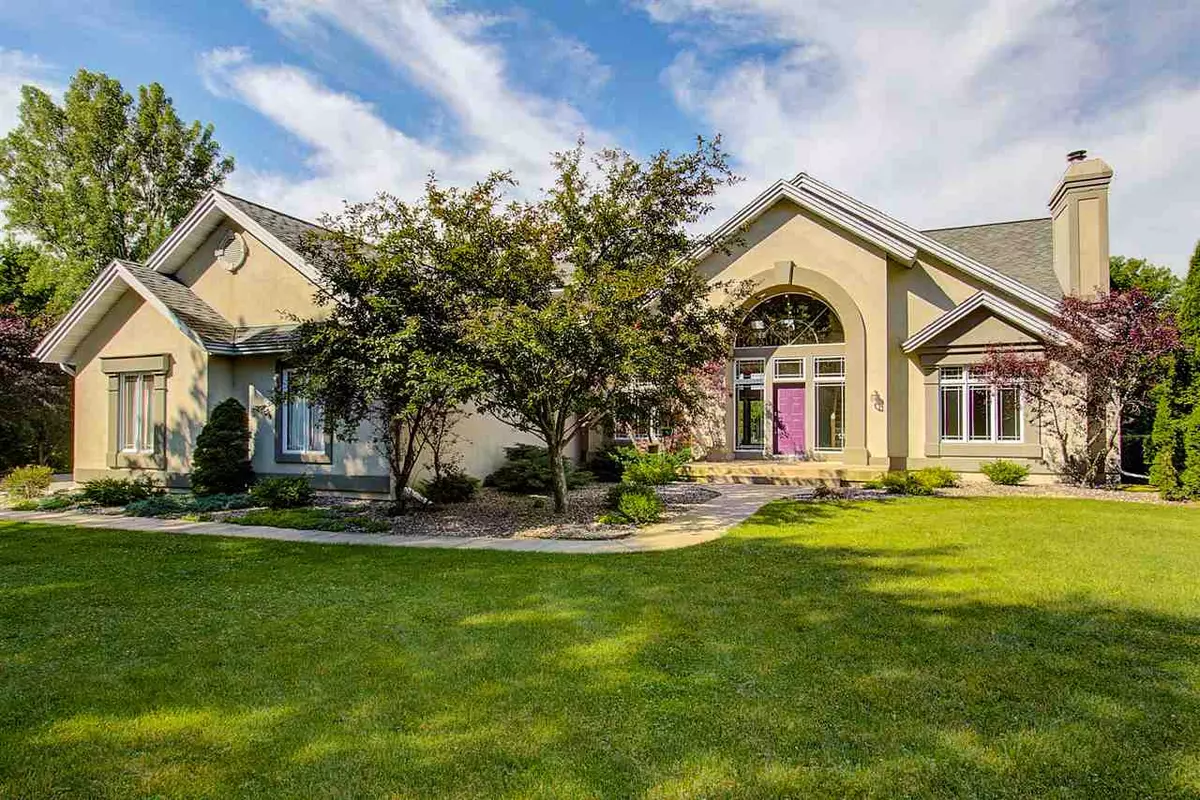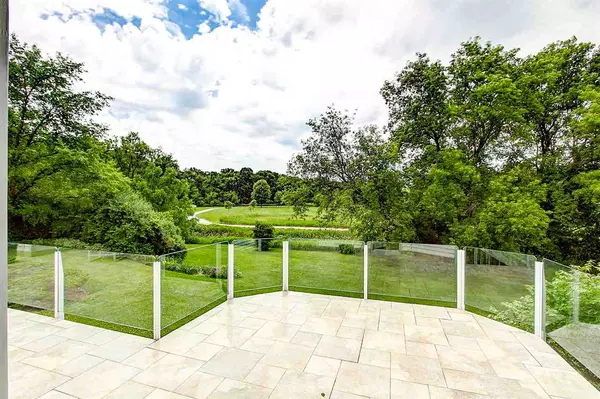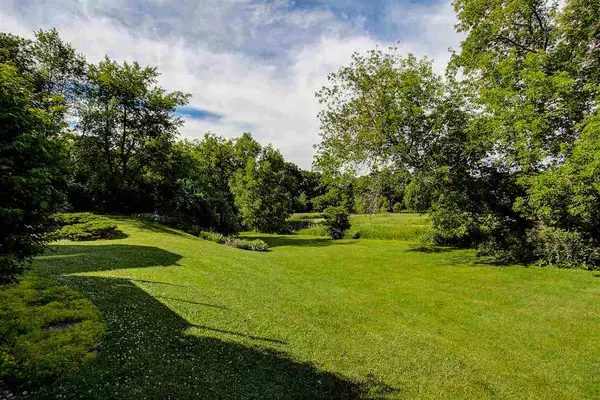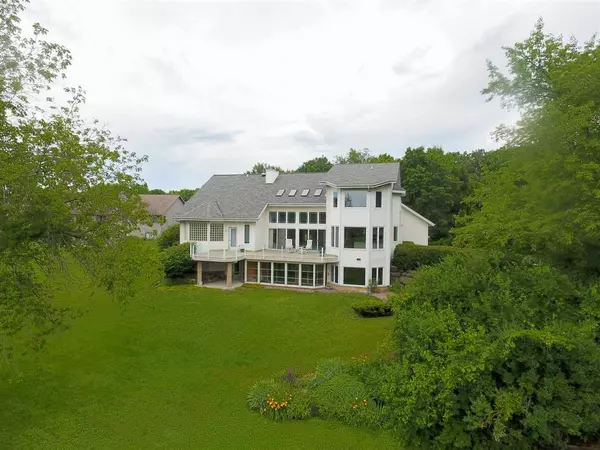$483,950
$575,000
15.8%For more information regarding the value of a property, please contact us for a free consultation.
514 Riverview Ct Deforest, WI 53532
5 Beds
5.5 Baths
4,886 SqFt
Key Details
Sold Price $483,950
Property Type Single Family Home
Sub Type 2 story
Listing Status Sold
Purchase Type For Sale
Square Footage 4,886 sqft
Price per Sqft $99
Subdivision Sunnybrook
MLS Listing ID 1807228
Sold Date 08/18/17
Style Contemporary
Bedrooms 5
Full Baths 5
Half Baths 1
Year Built 1994
Annual Tax Amount $11,585
Tax Year 2016
Lot Size 0.911 Acres
Acres 0.911
Property Description
Paradise! Nestled on almost an acre of land abutting conservancy w/Yahara River meandering through your backyard! Bring your fishing pole! Quiet dead end village road & long driveway takes you to this peaceful country setting where you'll find tranquility & a beautiful 4886 sq/ft 5 bdrm & 5 1/2 bath home w/3 fireplaces! Floor to ceiling windows flood the great rm accented w/a dramatic ceiling that draws in the elegant 2nd story open staircase & balcony! Luxurious 1st flr Master w/French doors to a library w/frplc & romantic whirlpool bath! Guest suite in walkout L/L! WOW! VRP $550,000-$575,000
Location
State WI
County Dane
Area Deforest - V
Zoning Res
Direction I90/94 to Hwy V/North St to Right on River Rd to Left on South St to Right on Riverview Ct
Rooms
Other Rooms Den/Office , Game Room
Basement Full, Full Size Windows/Exposed, Walkout to yard, Finished, Sump pump, 8'+ Ceiling, Poured concrete foundatn
Master Bath Full, Walk-in Shower, Separate Tub
Kitchen Breakfast bar, Range/Oven, Refrigerator, Dishwasher, Microwave, Disposal
Interior
Interior Features Wood or sim. wood floor, Walk-in closet(s), Great room, Vaulted ceiling, Skylight(s), Washer, Dryer, Air cleaner, Water softener inc, Security system, Central vac, Jetted bathtub, Wet bar, Cable available, Hi-Speed Internet Avail, At Least 1 tub
Heating Forced air, Central air
Cooling Forced air, Central air
Fireplaces Number Gas burning, 3+ fireplaces
Laundry M
Exterior
Exterior Feature Deck, Patio
Garage 3 car, Attached, Heated, Opener
Waterfront Description Waterview-No frontage,River
Building
Lot Description Cul-de-sac, Wooded, Adjacent park/public land
Water Municipal water, Municipal sewer
Structure Type Vinyl,Stucco
Schools
Elementary Schools Windsor
Middle Schools Deforest
High Schools Deforest
School District Deforest
Others
SqFt Source Assessor
Energy Description Natural gas
Pets Description Limited home warranty, Restrictions/Covenants
Read Less
Want to know what your home might be worth? Contact us for a FREE valuation!

Our team is ready to help you sell your home for the highest possible price ASAP

This information, provided by seller, listing broker, and other parties, may not have been verified.
Copyright 2024 South Central Wisconsin MLS Corporation. All rights reserved






