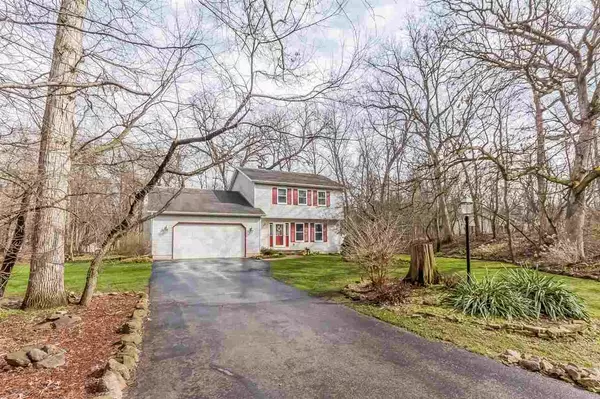Bought with Stark Company, REALTORS
$245,000
$249,900
2.0%For more information regarding the value of a property, please contact us for a free consultation.
472 Game Ridge Tr Oregon, WI 53575
3 Beds
2.5 Baths
2,313 SqFt
Key Details
Sold Price $245,000
Property Type Single Family Home
Sub Type 2 story
Listing Status Sold
Purchase Type For Sale
Square Footage 2,313 sqft
Price per Sqft $105
Subdivision Old Stone Estates
MLS Listing ID 1771511
Sold Date 07/01/16
Style Colonial
Bedrooms 3
Full Baths 2
Half Baths 1
Year Built 1994
Annual Tax Amount $3,920
Tax Year 2015
Lot Size 0.470 Acres
Acres 0.47
Property Description
Nestled on a beautiful, private wooded lot, this 2 story colonial welcomes you home. Enjoy wildlife out your door in this friendly neighborhood with easy access to Madison or Janesville. The home features hardwood & laminate flrs, formal dining & living rms, ML laundry, wood-burning fireplace in 1st floor family rm. Kitchen has newer range, microwave, dishwasher, counters & sink/faucet. Master suite w/full bath & double closets. LL has a rec room. Large deck overlooks beautiful yard. Per seller: pressure tank ’12, softener ’12, conversion to nat. gas, A/C ’13 and more! (See Asso. Docs)
Location
State WI
County Dane
Area Rutland - T
Zoning R-1
Direction Hwy 14, east on Old Stage to Old Stone to R on Game Ridge.
Rooms
Other Rooms Rec Room
Basement Full, Partially finished, Sump pump, Radon Mitigation System
Master Bath Full, Tub/Shower Combo
Kitchen Range/Oven, Refrigerator, Dishwasher, Microwave
Interior
Interior Features Wood or sim. wood floor, Washer, Dryer, Water softener inc, At Least 1 tub
Heating Forced air, Central air
Cooling Forced air, Central air
Fireplaces Number Wood burning, 1 fireplace
Laundry M
Exterior
Exterior Feature Deck, Storage building
Garage 2 car, Attached, Opener
Building
Lot Description Wooded, Rural-in subdivision
Water Well, Non-Municipal/Prvt dispos
Structure Type Vinyl
Schools
Elementary Schools Not Assigned
Middle Schools River Bluff
High Schools Stoughton
School District Stoughton
Others
SqFt Source Assessor
Energy Description Natural gas
Pets Description Tenant occupied
Read Less
Want to know what your home might be worth? Contact us for a FREE valuation!

Our team is ready to help you sell your home for the highest possible price ASAP

This information, provided by seller, listing broker, and other parties, may not have been verified.
Copyright 2024 South Central Wisconsin MLS Corporation. All rights reserved






