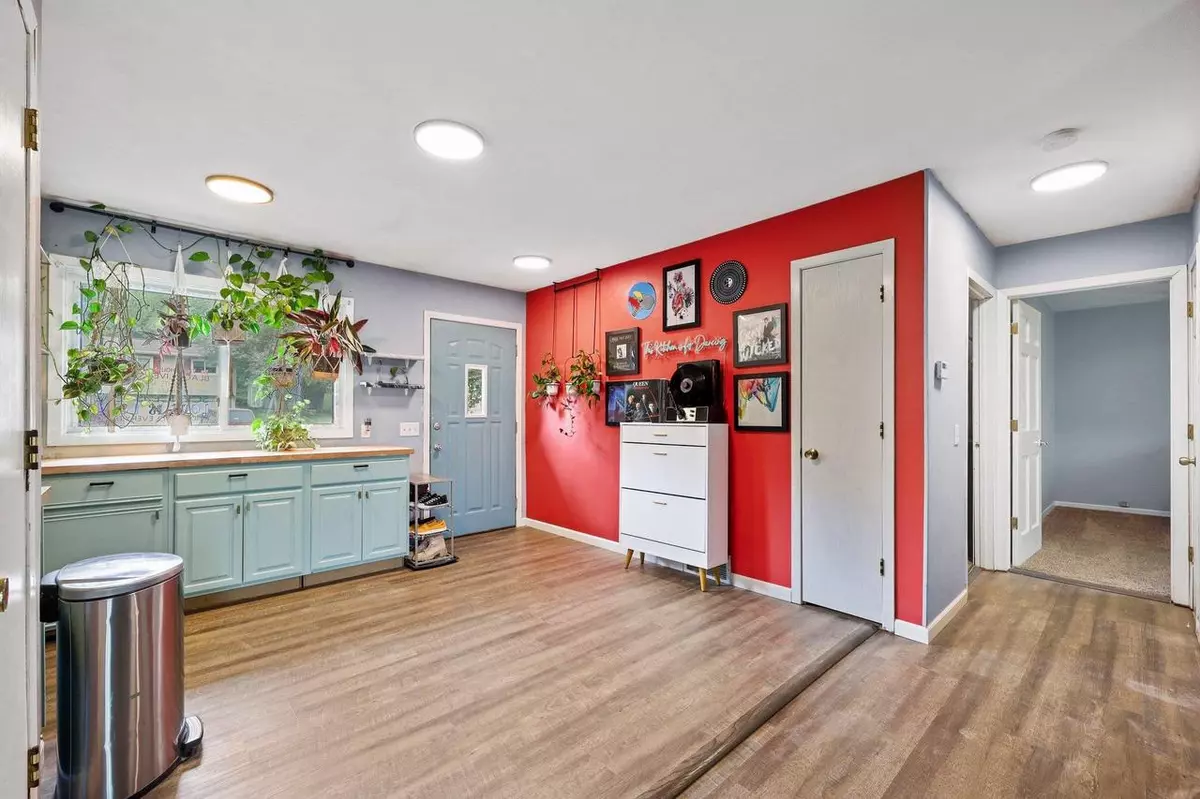$310,000
$324,900
4.6%For more information regarding the value of a property, please contact us for a free consultation.
605 Birchwood TRAIL Mount Horeb, WI 53572
3 Beds
2 Baths
1,577 SqFt
Key Details
Sold Price $310,000
Property Type Single Family Home
Sub Type Ranch
Listing Status Sold
Purchase Type For Sale
Square Footage 1,577 sqft
Price per Sqft $196
Subdivision Hamilton Club Addition Lot 13
MLS Listing ID 1956714
Sold Date 07/07/23
Style Ranch
Bedrooms 3
Full Baths 2
Year Built 1981
Annual Tax Amount $3,894
Tax Year 2022
Lot Size 0.280 Acres
Acres 0.28
Property Description
Don't let this one get away! This move in ready ranch home features 3 bdrm, 2 bth, open concept living to dining/kitchen. A large deck for entertaining, with a fenced yard. Finished exposed basement has a living area, a 3rd bedroom, and full bath. Updates include main level full remodeled bathroom which will be completed by closing. New LVP flooring in kitchen/dining and living area in 2022. Dishwasher, oven, countertops in kitchen, sliding door to deck and siding all new in 2019. New fence in 2022 and remodeled LL bath in 2021. Great location near conservation park and schools. This one won't last long!
Location
State WI
County Dane
Zoning Res
Rooms
Basement Full, Walk Out/Outer Door, Partially Finished, Poured Concrete
Kitchen Main
Interior
Interior Features Water Softener, Cable/Satellite Available
Heating Natural Gas
Cooling Forced Air, Central Air
Equipment Range/Oven, Refrigerator, Dishwasher, Washer, Dryer
Exterior
Exterior Feature Vinyl
Garage 2 Car, Attached, Opener Included
Garage Spaces 2.0
Building
Sewer Municipal Water, Municipal Sewer
New Construction N
Schools
Elementary Schools Mount Horeb
Middle Schools Mount Horeb
High Schools Mount Horeb
School District Mount Horeb
Others
Special Listing Condition Arms Length
Read Less
Want to know what your home might be worth? Contact us for a FREE valuation!

Our team is ready to help you sell your home for the highest possible price ASAP
Copyright 2024 WIREX - All Rights Reserved
Bought with RE/MAX Preferred






