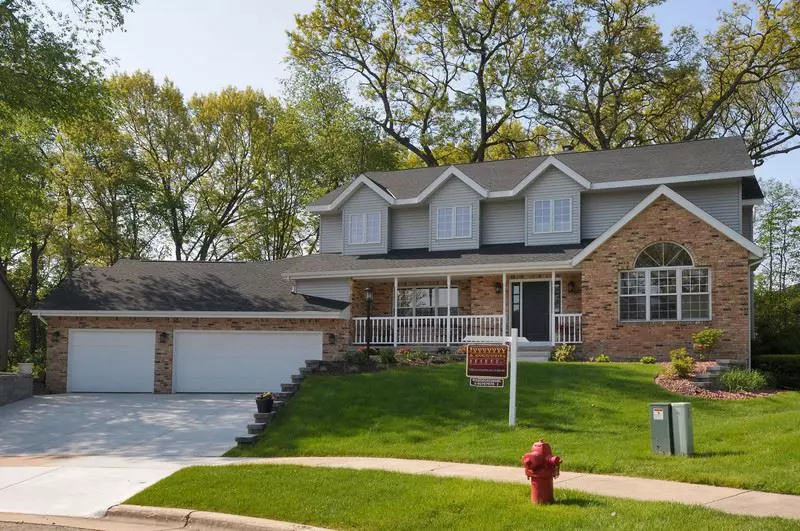Bought with Century 21 Affiliated
$537,000
$549,900
2.3%For more information regarding the value of a property, please contact us for a free consultation.
948 Timber Ridge Dr Oregon, WI 53575
5 Beds
3.5 Baths
4,660 SqFt
Key Details
Sold Price $537,000
Property Type Single Family Home
Sub Type 2 story
Listing Status Sold
Purchase Type For Sale
Square Footage 4,660 sqft
Price per Sqft $115
Subdivision Autumn Woods
MLS Listing ID 1776341
Sold Date 10/31/16
Style Contemporary,Colonial
Bedrooms 5
Full Baths 3
Half Baths 1
Year Built 1992
Annual Tax Amount $8,430
Tax Year 2015
Lot Size 0.340 Acres
Acres 0.34
Property Description
This beautiful, 1 owner, meticulously maintained 5 bedroom custom home on a quiet cul-de-sac in the lovely, established Autumn Woods has it ALL! Magnificent gourmet kitchen w/Sub Zero fridge, Wolf double ovens & 6 burner cook top w/grill, warming drawer, HUGE 14x9 granite island & counter tops, Grohe faucets & 5x6 Butlers Pantry. Immaculate throughout w/a 2-sided fireplace, fabulous sunroom, 6 panel doors, crown molding, slate & oak floor trim, central vac, closets & storage galore. Generous windows, large lot w/mature trees, 3 car garage, lots of privacy. Walking distance to Middle School.
Location
State WI
County Dane
Area Oregon - V
Zoning RES
Direction South on MM, R on Pleasant Oak to Timber Ridge.
Rooms
Other Rooms Sun Room , Mud Room
Basement Full, Full Size Windows/Exposed, Walkout to yard, Finished, 8'+ Ceiling, Radon Mitigation System, Poured concrete foundatn
Master Bath Full, Walk-in Shower, Separate Tub
Kitchen Breakfast bar, Pantry, Kitchen Island, Range/Oven, Refrigerator, Dishwasher, Microwave, Disposal
Interior
Interior Features Wood or sim. wood floor, Walk-in closet(s), Washer, Dryer, Security system, Central vac, Jetted bathtub, Wet bar, Cable available, Hi-Speed Internet Avail, At Least 1 tub
Heating Forced air, Central air
Cooling Forced air, Central air
Fireplaces Number Wood burning, Gas burning, 2 fireplaces
Laundry M
Exterior
Exterior Feature Deck
Garage 3 car, Attached, Opener
Building
Lot Description Cul-de-sac
Water Municipal water, Municipal sewer
Structure Type Vinyl,Brick,Stone
Schools
Elementary Schools Call School District
Middle Schools Oregon
High Schools Oregon
School District Oregon
Others
SqFt Source Appraiser
Energy Description Natural gas
Read Less
Want to know what your home might be worth? Contact us for a FREE valuation!

Our team is ready to help you sell your home for the highest possible price ASAP

This information, provided by seller, listing broker, and other parties, may not have been verified.
Copyright 2024 South Central Wisconsin MLS Corporation. All rights reserved






