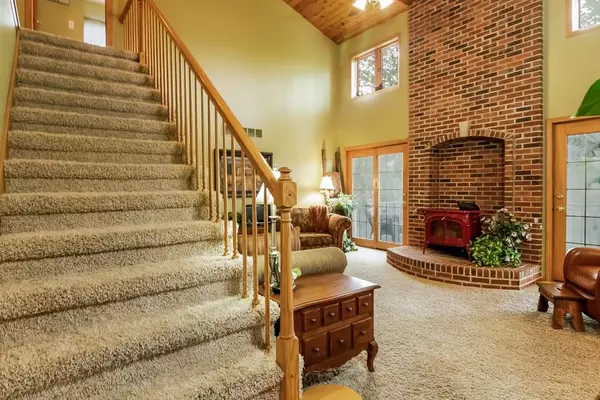$317,125
$309,900
2.3%For more information regarding the value of a property, please contact us for a free consultation.
352 N Musket Ridge Dr Sun Prairie, WI 53590
5 Beds
3.5 Baths
2,575 SqFt
Key Details
Sold Price $317,125
Property Type Single Family Home
Sub Type 2 story
Listing Status Sold
Purchase Type For Sale
Square Footage 2,575 sqft
Price per Sqft $123
Subdivision Carriage Hills 1St Add Lot 196
MLS Listing ID 1775781
Sold Date 06/29/16
Style Contemporary,Colonial
Bedrooms 5
Full Baths 3
Half Baths 1
Year Built 1994
Annual Tax Amount $6,344
Tax Year 2015
Lot Size 10,497 Sqft
Acres 0.241
Property Description
This gorgeous home on 25 acre Carriage Hills Park is full of surprises - from it's great room with soaring 17' high cedar ceiling, its floor-to-ceiling hearth with Vermont Castings stove, hardwood floors, six-panel doors, charming eat-in kitchen with granite countertops and stainless steel appliances. Main floor master suite, 3 bedrooms up and one down, exposed family room with wood stove. Large composite deck with canopy on professionally landscaped lot with privacy fencing and bonfire pit. Very well-maintained and decorated. Better Hurry!
Location
State WI
County Dane
Area Sun Prairie - C
Zoning Res
Direction Hwy 19 just east of downtown to north on Musket Ridge.
Rooms
Other Rooms Den/Office
Basement Full, Partially finished, Sump pump, Poured concrete foundatn
Master Bath Full
Kitchen Breakfast bar, Pantry, Range/Oven, Refrigerator, Dishwasher, Microwave, Disposal
Interior
Interior Features Wood or sim. wood floor, Walk-in closet(s), Vaulted ceiling, Water softener inc, Cable available, Hi-Speed Internet Avail, At Least 1 tub
Heating Forced air, Central air
Cooling Forced air, Central air
Fireplaces Number Wood burning, Free standing STOVE, 2 fireplaces
Laundry M
Exterior
Exterior Feature Deck
Garage 2 car, Opener
Building
Lot Description Adjacent park/public land, Sidewalk
Water Municipal water, Municipal sewer
Structure Type Vinyl
Schools
Elementary Schools Eastside
Middle Schools Patrick Marsh
High Schools Sun Prairie
School District Sun Prairie
Others
SqFt Source Assessor
Energy Description Natural gas
Pets Description Limited home warranty, Restrictions/Covenants
Read Less
Want to know what your home might be worth? Contact us for a FREE valuation!

Our team is ready to help you sell your home for the highest possible price ASAP

This information, provided by seller, listing broker, and other parties, may not have been verified.
Copyright 2024 South Central Wisconsin MLS Corporation. All rights reserved






