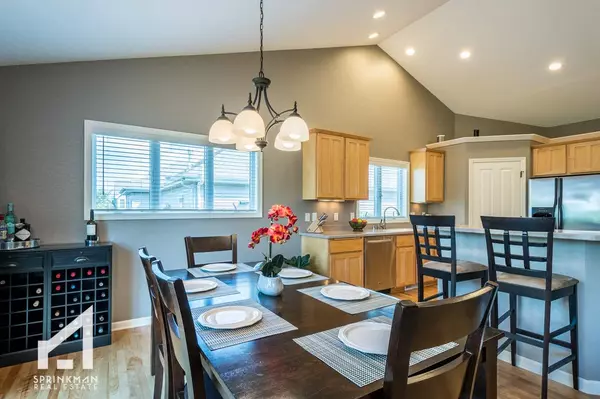Bought with First Weber Inc
$465,000
$450,000
3.3%For more information regarding the value of a property, please contact us for a free consultation.
21 Fawn Ridge Cir Middleton, WI 53562
4 Beds
3 Baths
3,344 SqFt
Key Details
Sold Price $465,000
Property Type Single Family Home
Sub Type 1 story
Listing Status Sold
Purchase Type For Sale
Square Footage 3,344 sqft
Price per Sqft $139
Subdivision Sauk Heights
MLS Listing ID 1813302
Sold Date 10/30/17
Style Ranch
Bedrooms 4
Full Baths 3
Year Built 2004
Annual Tax Amount $8,506
Tax Year 2016
Lot Size 9,583 Sqft
Acres 0.22
Property Description
New home feel! Brand new roof, fresh paint, new flooring, updated everything... Easy living on a cul-de-sac, adjacent to park, close to everything west with the peace of the country feel right out your back yard. Beautiful red birch floors, fresh open spaces, solid surface counter tops, high end appliances, large pantry, vaulted ceilings, sprinkler system (with deduct), 2 gas fireplaces, wired for CAT 5, the list goes on and on. Extra nursery/office space separates Master Bedroom from main living area for privacy. LL has separate guest quarters, wet bar, and extra rec room/ game room space.
Location
State WI
County Dane
Area Madison - C W05
Zoning SR-C2
Direction 12/18 to W on Old Sauk Rd, L on Fargo Tr, R on Fawn Ridge Cir
Rooms
Other Rooms Den/Office , Rec Room
Basement Full, Partially finished, Sump pump, 8'+ Ceiling, Poured concrete foundatn
Master Bath Full
Kitchen Breakfast bar, Pantry, Range/Oven, Refrigerator, Dishwasher, Microwave, Disposal
Interior
Interior Features Wood or sim. wood floor, Walk-in closet(s), Great room, Vaulted ceiling, Water softener inc, Wet bar, Cable available, Hi-Speed Internet Avail, At Least 1 tub
Heating Forced air, Central air, Zoned Heating
Cooling Forced air, Central air, Zoned Heating
Fireplaces Number Gas burning, 2 fireplaces
Laundry M
Exterior
Exterior Feature Deck, Patio, Sprinkler system
Garage 3 car, Attached, Opener
Building
Lot Description Cul-de-sac, Adjacent park/public land
Water Municipal water, Municipal sewer
Structure Type Vinyl,Brick,Stone
Schools
Elementary Schools Sauk Trail
Middle Schools Kromrey
High Schools Middleton
School District Middleton-Cross Plains
Others
SqFt Source Assessor
Energy Description Natural gas
Read Less
Want to know what your home might be worth? Contact us for a FREE valuation!

Our team is ready to help you sell your home for the highest possible price ASAP

This information, provided by seller, listing broker, and other parties, may not have been verified.
Copyright 2024 South Central Wisconsin MLS Corporation. All rights reserved






