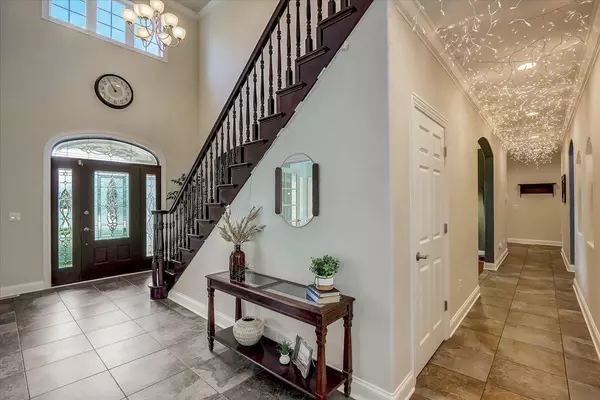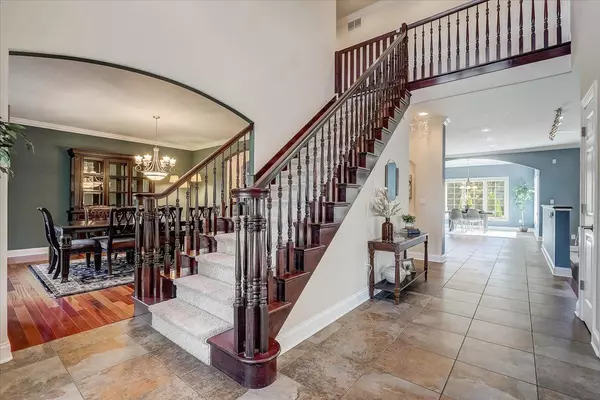$1,075,000
$1,199,000
10.3%For more information regarding the value of a property, please contact us for a free consultation.
6638 Millstone Circle Deforest, WI 53532
5 Beds
4.5 Baths
6,290 SqFt
Key Details
Sold Price $1,075,000
Property Type Single Family Home
Sub Type Contemporary
Listing Status Sold
Purchase Type For Sale
Square Footage 6,290 sqft
Price per Sqft $170
Subdivision Millstone Heights
MLS Listing ID 1949693
Sold Date 07/27/23
Style Contemporary
Bedrooms 5
Full Baths 4
Half Baths 1
Year Built 2008
Annual Tax Amount $12,713
Tax Year 2021
Lot Size 1.500 Acres
Acres 1.5
Property Description
Welcome to this custom-built home that boasts over 6,000 ft2 on a private cul-de-sac. Allow this beautifully landscaped 1.5 acre lot, which includes a built-in firepit, gas fireplace, & an outdoor entertainment paradise, be your personal tranquility. This outdoor oasis doesn't stop there, you'll fall in love with the raised clubhouse that includes, electric, heat, & A/C, along with a sandbox & play area that little ones will cherish. The primary bedroom includes a large walk-in closet, a bathroom that'll leave you breathless, bonus room, and a staggering private balcony. Work your magic in this large chef-inspired kitchen that opens up to the sunken living room. Lower lever hosts a full bar/kitchen, soundproof theater room that will make you lose track of time, and an additional bed/bath.
Location
State WI
County Dane
Zoning Res
Rooms
Basement Full, Exposed, Full Size Windows, Finished, 8'+ Ceiling, Poured Concrete
Kitchen Main
Interior
Interior Features Wood or Sim.Wood Floors, Walk-in closet(s), Great Room
Heating Natural Gas
Cooling Forced Air, Central Air, Zoned Heating
Equipment Range/Oven, Refrigerator, Dishwasher, Microwave, Disposal
Exterior
Exterior Feature Vinyl, Brick
Garage 3 Car, Basement Access
Garage Spaces 3.0
Building
Sewer Well, Private Septic System
New Construction N
Schools
Elementary Schools Windsor
Middle Schools Deforest
High Schools Deforest
School District Deforest
Others
Special Listing Condition Arms Length
Read Less
Want to know what your home might be worth? Contact us for a FREE valuation!

Our team is ready to help you sell your home for the highest possible price ASAP
Copyright 2024 WIREX - All Rights Reserved
Bought with RE/MAX Preferred






