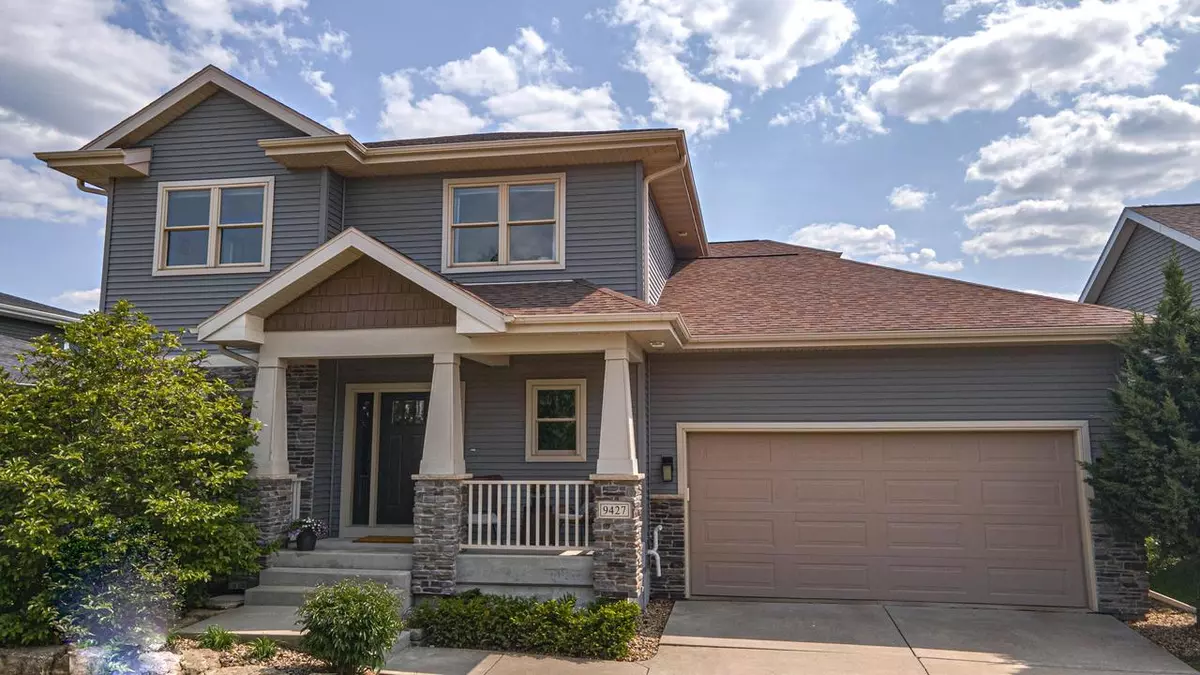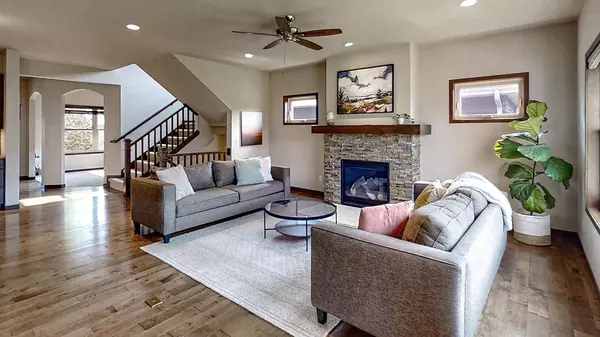$700,000
$700,000
For more information regarding the value of a property, please contact us for a free consultation.
9427 Stoneywood Boulevard Middleton, WI 53562
4 Beds
3.5 Baths
3,290 SqFt
Key Details
Sold Price $700,000
Property Type Single Family Home
Sub Type Farmhouse/National Folk
Listing Status Sold
Purchase Type For Sale
Square Footage 3,290 sqft
Price per Sqft $212
Subdivision Woodstone
MLS Listing ID 1954358
Sold Date 08/14/23
Style Farmhouse/National Folk
Bedrooms 4
Full Baths 3
Half Baths 1
Year Built 2013
Annual Tax Amount $10,864
Tax Year 2022
Lot Size 8,276 Sqft
Acres 0.19
Property Description
Show date 7/14. Looking for room to grow? This Middleton home has space galore! Walking in you?ll be greeted by a bright & airy open-concept. Enjoy cooking in the spacious kitchen with its plentiful counter space including an island, tons of cabinets, as well as a large walk-in pantry. Beautiful craftsman-style details throughout & a lovely stone gas fireplace. Upstairs you?ll find the primary suite with walk-in closet, a gorgeous bathroom with double sinks & a tiled walk-in shower. This level also offers two more bedrooms & laundry room. Even more space in the basement with another bedroom, full bath & flex space. Out in the fenced yard you can relax & admire the landscaping. A quick walk from Sauk Heights Park & minutes from the West Towne Mall. Check out 3D virtual tour for more!
Location
State WI
County Dane
Zoning TR-C3
Rooms
Family Room Lower
Basement Full, Exposed, Full Size Windows, Finished, Sump Pump, 8'+ Ceiling, Radon Mitigation System, Poured Concrete
Kitchen Main
Interior
Interior Features Wood or Sim.Wood Floors, Walk-in closet(s), Water Softener, Cable/Satellite Available, High Speed Internet
Heating Natural Gas
Cooling Forced Air, Central Air
Equipment Range/Oven, Refrigerator, Dishwasher, Microwave, Disposal, Washer, Dryer
Exterior
Exterior Feature Vinyl, Aluminum/Steel, Stone
Garage 2 Car, Attached, Tandem, Opener Included
Garage Spaces 2.0
Utilities Available High Speed Internet Available
Building
Lot Description Sidewalks
Sewer Municipal Water, Municipal Sewer
New Construction N
Schools
Elementary Schools Pope Farm
Middle Schools Glacier Creek
High Schools Middleton
School District Middleton-Cross Plains
Others
Special Listing Condition Arms Length
Read Less
Want to know what your home might be worth? Contact us for a FREE valuation!

Our team is ready to help you sell your home for the highest possible price ASAP
Copyright 2024 WIREX - All Rights Reserved
Bought with Sprinkman Real Estate






