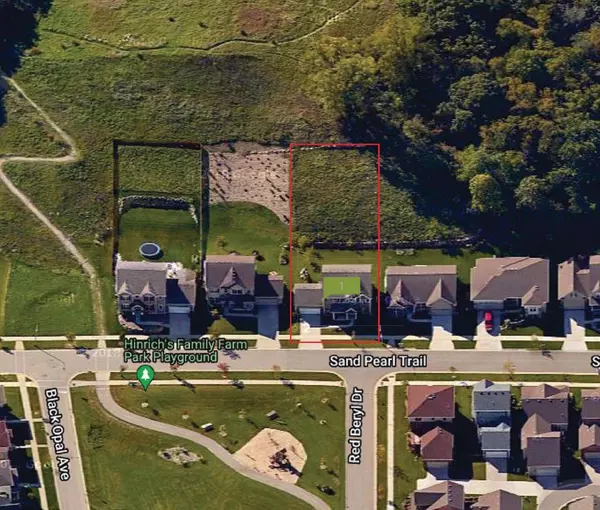$685,000
$689,900
0.7%For more information regarding the value of a property, please contact us for a free consultation.
2512 Sand Pearl Trail Middleton, WI 53562
5 Beds
3.5 Baths
3,696 SqFt
Key Details
Sold Price $685,000
Property Type Single Family Home
Sub Type Contemporary
Listing Status Sold
Purchase Type For Sale
Square Footage 3,696 sqft
Price per Sqft $185
Subdivision Hidden Oaks
MLS Listing ID 1957579
Sold Date 08/10/23
Style Contemporary
Bedrooms 5
Full Baths 3
Half Baths 1
Year Built 2011
Annual Tax Amount $9,961
Tax Year 2022
Lot Size 0.320 Acres
Acres 0.32
Property Description
Your dream home in Middleton! This impressive home has a lot to offer! The private yard backs to nature conservancy with walking trails & front of home faces Hinrich?s Family Farm Park. Main level has kitchen with pantry, 2 living rooms, dining room, half bathroom, & laundry/mud room. Second floor has 4 bedrooms & a loft to sit back & relax with a book. Owner's suite has attached bathroom with soaker tub & separate walk-in shower, & large walk-in closet. Lower level has a home theater with wet bar nearby! Lower level also holds a 5th bedroom, bonus room (great workout space!), bathroom, & extra storage. Private backyard, with both a patio & deck to relax or entertain guests. The large .32 acre lot extends back toward the conservancy.
Location
State WI
County Dane
Zoning Res
Rooms
Family Room Main
Basement Full, Finished, Radon Mitigation System, Poured Concrete
Kitchen Main
Interior
Interior Features Wood or Sim.Wood Floors, Walk-in closet(s), Water Softener, Wet Bar, Cable/Satellite Available, High Speed Internet
Heating Natural Gas
Cooling Forced Air, Central Air
Equipment Range/Oven, Refrigerator, Dishwasher, Microwave, Washer, Dryer
Exterior
Exterior Feature Vinyl
Garage 2 Car, Attached, Opener Included
Garage Spaces 2.0
Utilities Available High Speed Internet Available
Building
Lot Description Sidewalks
Sewer Municipal Water, Municipal Sewer
New Construction N
Schools
Elementary Schools Sunset Ridge
Middle Schools Glacier Creek
High Schools Middleton
School District Middleton-Cross Plains
Others
Acceptable Financing Relocation
Listing Terms Relocation
Special Listing Condition Relocation
Read Less
Want to know what your home might be worth? Contact us for a FREE valuation!

Our team is ready to help you sell your home for the highest possible price ASAP
Copyright 2024 WIREX - All Rights Reserved
Bought with Coldwell Banker Real Estate Group






