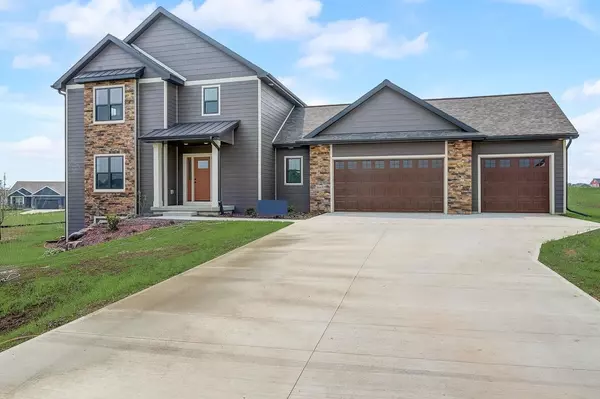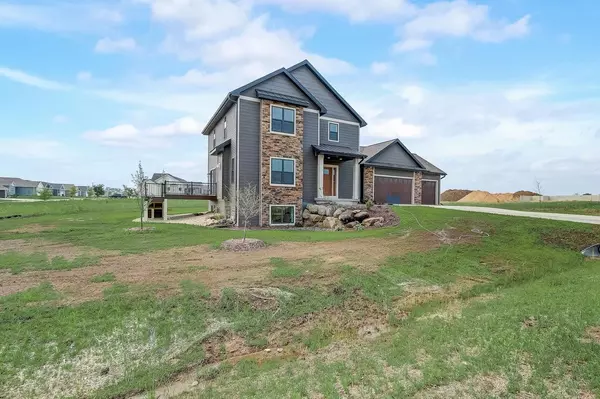$650,000
$649,900
For more information regarding the value of a property, please contact us for a free consultation.
6663 Honeycomb Lane Deforest, WI 53532
4 Beds
3.5 Baths
2,760 SqFt
Key Details
Sold Price $650,000
Property Type Single Family Home
Sub Type Contemporary,Tudor/Provincial,Farmhouse/National Folk,Prairie/Craftsman
Listing Status Sold
Purchase Type For Sale
Square Footage 2,760 sqft
Price per Sqft $235
Subdivision Bear Tree Farms
MLS Listing ID 1956321
Sold Date 08/18/23
Style Contemporary,Tudor/Provincial,Farmhouse/National Folk,Prairie/Craftsman
Bedrooms 4
Full Baths 3
Half Baths 1
Year Built 2023
Annual Tax Amount $10
Tax Year 2022
Lot Size 0.310 Acres
Acres 0.31
Property Description
Beautiful 2 story 2023 Parade of Homes on a beautiful lot with only 1 adjacent neighbor, backs to greenspace & future park. Welcoming foyer open to large family room w/transome interior windows & crown molding, dinette overlooking greenspace & lots of windows, huge island with quartz countertops, LVP flooring, appliances, pantry, tile backsplash, large mudroom, 1/2 bath. Primary suite is spacious with walk-in closet, gorgeous bath w/quartz, custom tile shower, tile floors, 3 addtl bdrms w/large bathroom & custom tile. LL is finished w/exposure family room, 4th bdrm, full bath. 2 zone heating/cooling. Close to 22 acre park, bike/walking trails & greenspace w/park in backyard. Fantastic location within 5 minutes to Costco, Woodman's, restaurants, coffee shops & so much more.
Location
State WI
County Dane
Zoning Res
Rooms
Family Room Lower
Basement Full, Exposed, Full Size Windows, Partially Finished, Sump Pump, 8'+ Ceiling, Poured Concrete
Kitchen Main
Interior
Interior Features Wood or Sim.Wood Floors, Walk-in closet(s), Water Softener, Cable/Satellite Available, High Speed Internet
Heating Natural Gas
Cooling Forced Air, Central Air
Equipment Range/Oven, Refrigerator, Dishwasher, Microwave, Disposal
Exterior
Exterior Feature Vinyl, Stone
Garage 3 Car, Attached, Opener Included
Garage Spaces 3.0
Building
Sewer Municipal Water, Municipal Sewer
New Construction Y
Schools
Elementary Schools Windsor
Middle Schools Deforest
High Schools Deforest
School District Deforest
Others
Special Listing Condition Arms Length
Read Less
Want to know what your home might be worth? Contact us for a FREE valuation!

Our team is ready to help you sell your home for the highest possible price ASAP
Copyright 2024 WIREX - All Rights Reserved
Bought with Bunbury & Assoc, REALTORS






