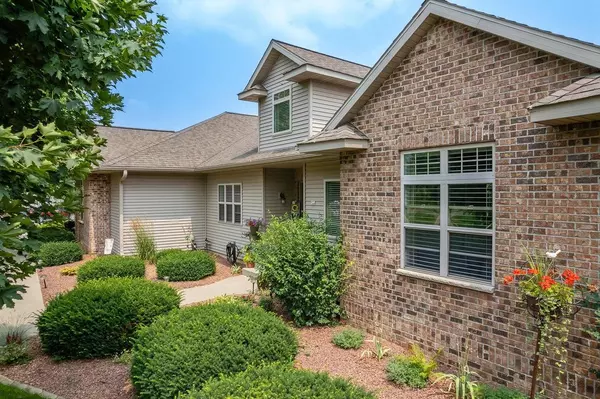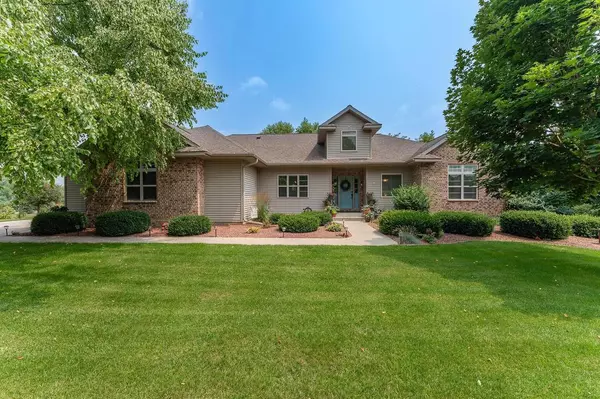$700,000
$699,000
0.1%For more information regarding the value of a property, please contact us for a free consultation.
S4126 Whispering Pines Drive Baraboo, WI 53913
4 Beds
3 Baths
4,515 SqFt
Key Details
Sold Price $700,000
Property Type Single Family Home
Sub Type Ranch,Contemporary
Listing Status Sold
Purchase Type For Sale
Square Footage 4,515 sqft
Price per Sqft $155
Subdivision Wynsong
MLS Listing ID 1960569
Sold Date 08/29/23
Style Ranch,Contemporary
Bedrooms 4
Full Baths 3
Year Built 2007
Annual Tax Amount $7,461
Tax Year 2022
Lot Size 1.510 Acres
Acres 1.51
Property Description
BEAUTIFUL EXECUTIVE HOME IN SOUGHT AFTER WYNSONG! ENJOY THE QUIET COUNTRY LIVING ADJACENT TO THE LOVELY BARABOO COMMUNITY WITH AMENITIES, DINING, SHOPPING, NATURAL BEAUTY AND ENTERTAINMENT TO BOAST. THIS QUALITY BUILT HOME HAS BEEN FULLY UPDATED INCLUDING LVP FLOORING AND CARPET THROUGHOUT, FRESH PAINT THROUGHOUT, FULLY UPDATED KITCHEN AND BATHS, NEW FIREPLACE/PELLET STOVE SURROUNDS, NEW HIGH END HOT TUB AND NEW PLAYSET ALL INCLUDED. THE SELLER'S DECORATIVE TOUCHES WILL STAY MAKING THIS STYLISH AND SOPHISTICATED HOME ABSOLUTELY TURNKEY. COME SEE THIS SLICE OF HEAVEN IN BARABOO. DON'T JUST LIVE SOMEWHERE, LOVE SOMEWHERE!
Location
State WI
County Sauk
Zoning RES
Rooms
Family Room Lower
Basement Full, Finished, Sump Pump, Poured Concrete
Kitchen Main
Interior
Interior Features Wood or Sim.Wood Floors, Walk-in closet(s), Great Room, Cathedral/vaulted ceiling, Water Softener, Wet Bar, Cable/Satellite Available, WhirlPool/HotTub, Hot Tub, High Speed Internet
Heating Natural Gas
Cooling Forced Air, Zoned Heating, Air Cleaner
Equipment Range/Oven, Refrigerator, Dishwasher, Microwave, Disposal, Washer, Dryer
Exterior
Exterior Feature Vinyl, Brick
Garage 3 Car, Attached, Opener Included, Basement Access, Garage Stall Over 26 Feet Deep
Garage Spaces 3.0
Building
Sewer Well, Private Septic System
New Construction N
Schools
Elementary Schools Al Behrman
Middle Schools Jack Young
High Schools Baraboo
School District Baraboo
Others
Special Listing Condition Arms Length
Read Less
Want to know what your home might be worth? Contact us for a FREE valuation!

Our team is ready to help you sell your home for the highest possible price ASAP
Copyright 2024 WIREX - All Rights Reserved
Bought with Bunbury & Assoc, REALTORS






