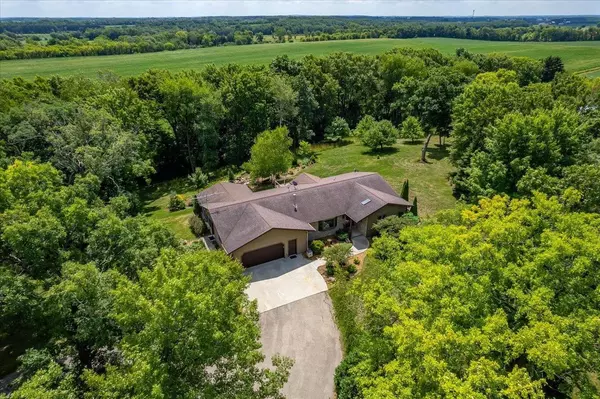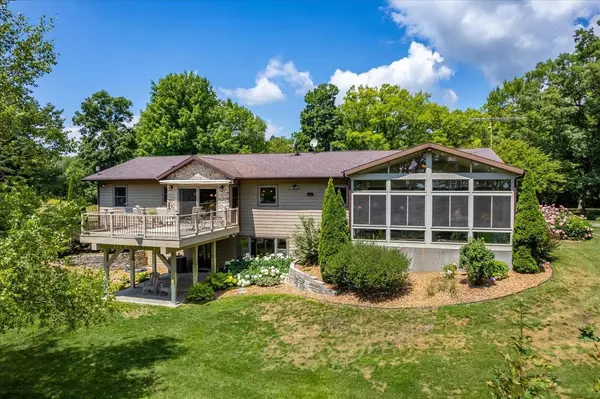$735,000
$799,900
8.1%For more information regarding the value of a property, please contact us for a free consultation.
W11337 Van Buren Road Columbus, WI 53925
4 Beds
3 Baths
3,650 SqFt
Key Details
Sold Price $735,000
Property Type Single Family Home
Sub Type Ranch
Listing Status Sold
Purchase Type For Sale
Square Footage 3,650 sqft
Price per Sqft $201
MLS Listing ID 1959872
Sold Date 08/29/23
Style Ranch
Bedrooms 4
Full Baths 3
Year Built 1987
Annual Tax Amount $5,791
Tax Year 2022
Lot Size 16.480 Acres
Acres 16.48
Property Description
Welcome to an enchanted custom built 3,650 sqft home. 16 acres filled w/ oak, cherry, hickory trees & surrounded by corn/soybean fields. 60'x80' stick built barn w/ 6 horse stalls, tack rm, wash area & enclosed loft. Extensive remodel throughout entire home. Kitchen features custom cabinets, SS appl's, granite counters, desk area & porcelain tile. Sunroom addition 20x22 w/ partial cathedral ceiling & flr to ceiling windows w/ nature views. Primary suite has hickory floors, WIC & spa-like bathroom w/ heated flrs, 6' air tub, tiled shower w/ glass doors, dual vanity & skylight. Spacious living rm w/ wood stove w/ wood box pass thru & built-in's, oversized dining w/ 8' door leading to deck. TheLL is finished w/ a walkout to patio & plenty of room to play. Did I mention walking trails?
Location
State WI
County Dodge
Zoning res
Rooms
Family Room Lower
Basement Full, Exposed, Full Size Windows, Walk Out/Outer Door, Finished, Poured Concrete
Kitchen Main
Interior
Interior Features Wood or Sim.Wood Floors, Walk-in closet(s), Great Room, Water Softener
Heating Lp Gas
Cooling Forced Air, Central Air, Other, In-floor
Equipment Range/Oven, Refrigerator, Dishwasher, Microwave, Disposal, Washer, Dryer
Exterior
Exterior Feature Stone
Garage 2 Car, 3 Car, Attached, Detached, 4 Car
Garage Spaces 2.0
Building
Lot Description Wooded, Horse Allowed
Sewer Well, Private Septic System
New Construction N
Schools
Elementary Schools Columbus
Middle Schools Columbus
High Schools Columbus
School District Columbus
Others
Special Listing Condition Arms Length
Read Less
Want to know what your home might be worth? Contact us for a FREE valuation!

Our team is ready to help you sell your home for the highest possible price ASAP
Copyright 2024 WIREX - All Rights Reserved
Bought with Badgerland Real Estate






