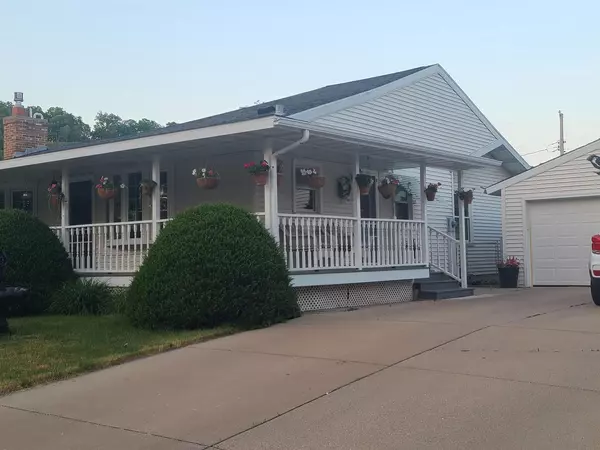$390,000
$369,900
5.4%For more information regarding the value of a property, please contact us for a free consultation.
2308 Hickory Street Cross Plains, WI 53528
2 Beds
1.5 Baths
1,775 SqFt
Key Details
Sold Price $390,000
Property Type Single Family Home
Sub Type Ranch
Listing Status Sold
Purchase Type For Sale
Square Footage 1,775 sqft
Price per Sqft $219
Subdivision Saeman Addition
MLS Listing ID 1959228
Sold Date 09/15/23
Style Ranch
Bedrooms 2
Full Baths 1
Half Baths 1
Year Built 1957
Annual Tax Amount $4,422
Tax Year 2022
Lot Size 10,454 Sqft
Acres 0.24
Property Description
Must See Ranch Home ! This home has a wide open and bright floor plan with plenty of natural light with features like 3 bay windows, many other large windows, all newer and efficient, a wrap around porch with great views, lots of hardwood floors , beautiful 3-season porch also 2 gas fireplaces included are a joy . If your happy space is gardening, this is the place! For the gardeners and outdoors people, a quality fenced yard with many perennials plants some very unique and a 6' X 32 " raised bed gardens to raise your own vegetables and enjoy the already established berries . All located in a a quiet neighborhood in a smaller town and so close to parks, schools, library, downtown & pool!
Location
State WI
County Dane
Zoning R4
Rooms
Basement Full, Partially Finished, Sump Pump, Radon Mitigation System, Toilet Only, Poured Concrete
Kitchen Main
Interior
Interior Features Wood or Sim.Wood Floors, Great Room, Water Softener, Cable/Satellite Available, Tankless Water Heater, High Speed Internet, Some Smart Home Features
Heating Natural Gas
Cooling Forced Air, Central Air, Other
Equipment Range/Oven, Refrigerator, Microwave, Washer, Dryer
Exterior
Exterior Feature Vinyl
Garage 2 Car, Detached, Opener Included
Garage Spaces 2.0
Building
Sewer Municipal Water, Municipal Sewer
New Construction N
Schools
Elementary Schools Park
Middle Schools Glacier Creek
High Schools Middleton
School District Middleton-Cross Plains
Others
Special Listing Condition Arms Length
Read Less
Want to know what your home might be worth? Contact us for a FREE valuation!

Our team is ready to help you sell your home for the highest possible price ASAP
Copyright 2024 WIREX - All Rights Reserved
Bought with EXP Realty, LLC






