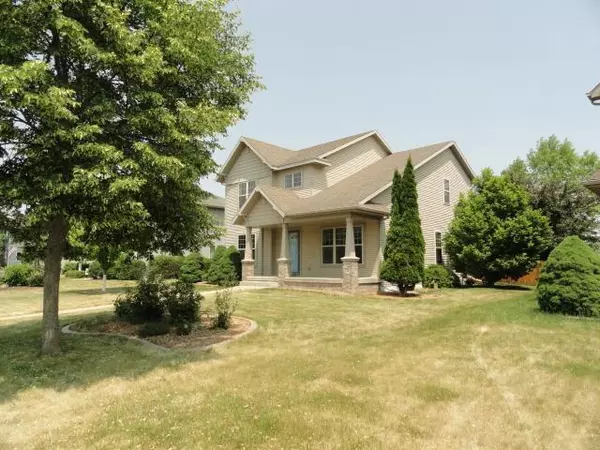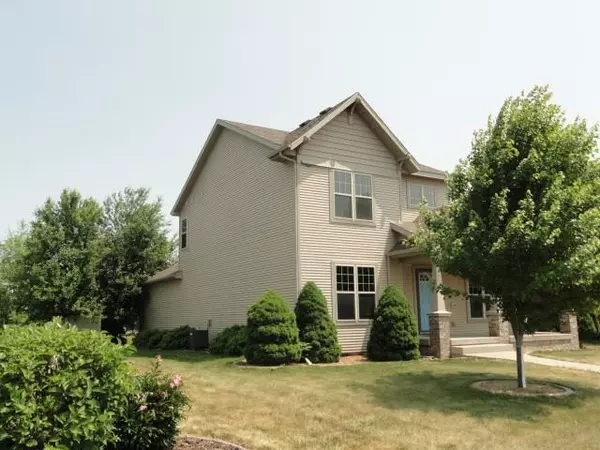$390,000
$399,900
2.5%For more information regarding the value of a property, please contact us for a free consultation.
635 Willow Brook Trail Sun Prairie, WI 53590
4 Beds
2.5 Baths
2,170 SqFt
Key Details
Sold Price $390,000
Property Type Single Family Home
Sub Type Prairie/Craftsman
Listing Status Sold
Purchase Type For Sale
Square Footage 2,170 sqft
Price per Sqft $179
Subdivision Gardens At Willow Brook
MLS Listing ID 1957496
Sold Date 09/25/23
Style Prairie/Craftsman
Bedrooms 4
Full Baths 2
Half Baths 1
Year Built 2005
Annual Tax Amount $6,566
Tax Year 2022
Lot Size 7,405 Sqft
Acres 0.17
Property Description
Generous amount of square footage with this newer home in The Gardens At Willow Brook subdivision. A total of 4 large bedrooms, 2.5 baths. Open concept with large vaulted ceiling. Large living room, spacious dining area and kitchen, all appliances included. New flooring on the main level. There is a main floor master suite. The upper floor has 3 additional bedrooms and a full bathroom. There is a full basement that is mostly finished (just needs flooring), and would be a nice family room. There are 2 other separate rooms for storage/laundry/workout room/office, etc. There is a back yard deck. The back yard is also totally fenced in. Spacious 2 car garage. HOA fees are $250/year and cover garbage removal and snow plowing. Pre-approved buyers only.
Location
State WI
County Dane
Zoning res
Rooms
Family Room Lower
Basement Full, Partially Finished, Sump Pump
Kitchen Main
Interior
Interior Features Walk-in closet(s), Great Room, Cathedral/vaulted ceiling, Water Softener
Heating Natural Gas
Cooling Forced Air, Central Air
Equipment Range/Oven, Refrigerator, Dishwasher, Microwave
Exterior
Exterior Feature Vinyl, Stone
Parking Features 2 Car, Attached, Opener Included
Garage Spaces 2.0
Building
Sewer Municipal Water, Municipal Sewer
New Construction N
Schools
Elementary Schools Call School District
Middle Schools Call School District
High Schools Sun Prairie East
School District Sun Prairie
Others
Special Listing Condition Arms Length
Read Less
Want to know what your home might be worth? Contact us for a FREE valuation!

Our team is ready to help you sell your home for the highest possible price ASAP
Copyright 2024 WIREX - All Rights Reserved
Bought with EXP Realty, LLC






