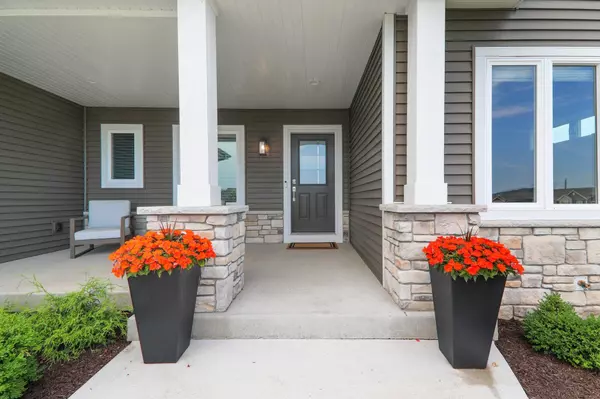Bought with Century 21 Affiliated Roessler
$647,000
$649,900
0.4%For more information regarding the value of a property, please contact us for a free consultation.
1418 Ridgetrail Drive Cross Plains, WI 53528
4 Beds
3 Baths
2,519 SqFt
Key Details
Sold Price $647,000
Property Type Single Family Home
Sub Type 1 story
Listing Status Sold
Purchase Type For Sale
Square Footage 2,519 sqft
Price per Sqft $256
Subdivision Scenic Valley
MLS Listing ID 1961594
Sold Date 09/28/23
Style Ranch
Bedrooms 4
Full Baths 3
Year Built 2021
Annual Tax Amount $6,144
Tax Year 2022
Lot Size 0.270 Acres
Acres 0.27
Property Description
Beautiful open flr plan home w/ modern finishes. Spacious living rm features huge picture window & tiled fireplace. Kitchen offers a ton of space for entertaining! Gather around the center island or in the dining area. Subway tile backsplash, quartz counters, soft-close cabinets, & SS appliances offer luxury & style. Huge mud rm/laundry rm provides ample cabinets, a bench, utility sink, & washer/dryer hook-ups. Serene primary suite offers double closets, plush carpet, & en-suite bthrm w/ pendant lighting & beautifully tiled walk-in shower. 2 add'l bdrms w/ spacious closets & full bthrm complete the main lvl. LL offers a huge living rm for spending time w/ loved ones. 4th bdrm & full bthrm round out the LL. Yard is meticulously landscaped & offers an extended patio.
Location
State WI
County Dane
Area Cross Plains - V
Zoning Res
Direction From Cross Plains: West on Hwy KP, left on Rocky Bluff Rd, right on Ridgetrail Dr.
Rooms
Other Rooms Foyer
Basement Full, Full Size Windows/Exposed, Finished, Sump pump, 8'+ Ceiling, Poured concrete foundatn
Main Level Bedrooms 1
Kitchen Breakfast bar, Pantry, Kitchen Island, Range/Oven, Refrigerator, Dishwasher, Microwave, Disposal
Interior
Interior Features Wood or sim. wood floor, Walk-in closet(s), Great room, Water softener inc, Cable available, At Least 1 tub
Heating Forced air, Central air
Cooling Forced air, Central air
Fireplaces Number Gas, 1 fireplace
Laundry M
Exterior
Exterior Feature Patio
Garage 3 car, Attached, Opener
Garage Spaces 3.0
Building
Lot Description Sidewalk
Water Municipal water, Municipal sewer
Structure Type Vinyl,Brick
Schools
Elementary Schools Park
Middle Schools Glacier Creek
High Schools Middleton
School District Middleton-Cross Plains
Others
SqFt Source Blue Print
Energy Description Natural gas
Pets Description Restrictions/Covenants
Read Less
Want to know what your home might be worth? Contact us for a FREE valuation!

Our team is ready to help you sell your home for the highest possible price ASAP

This information, provided by seller, listing broker, and other parties, may not have been verified.
Copyright 2024 South Central Wisconsin MLS Corporation. All rights reserved






