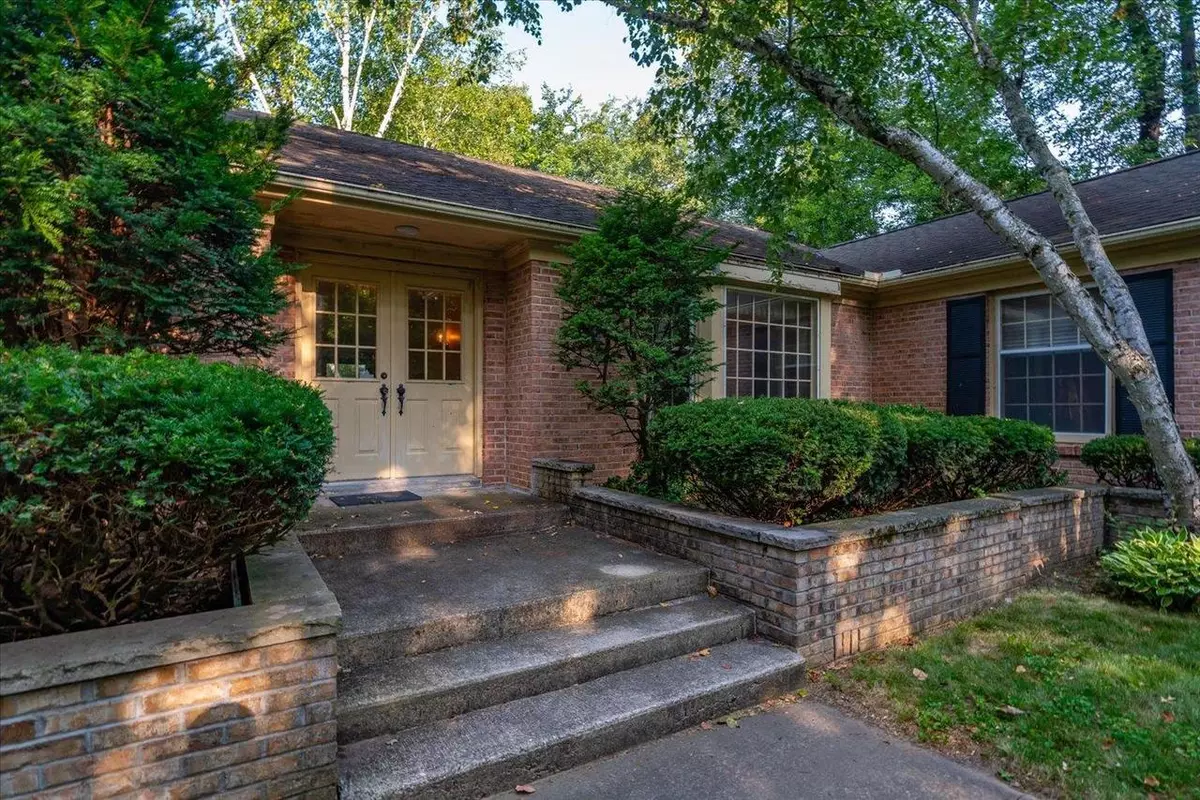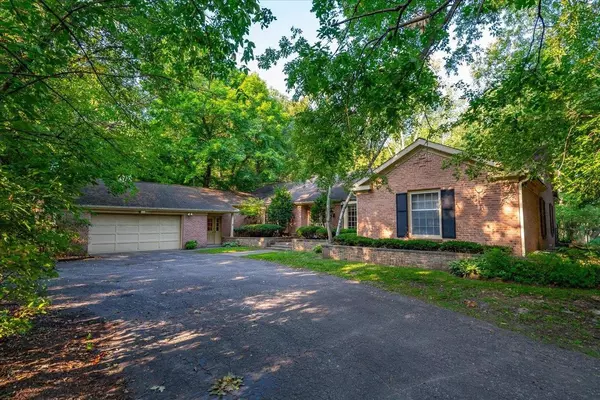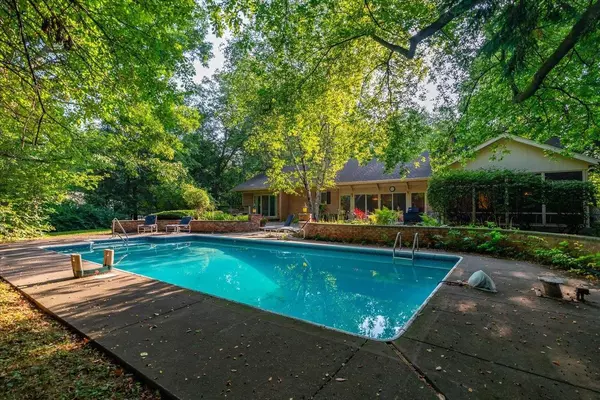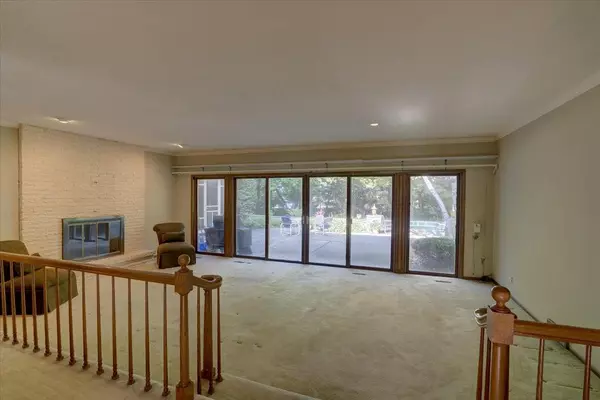$524,500
$550,000
4.6%For more information regarding the value of a property, please contact us for a free consultation.
7047 Fawn Lane Sun Prairie, WI 53590
3 Beds
2.5 Baths
4,605 SqFt
Key Details
Sold Price $524,500
Property Type Single Family Home
Sub Type Ranch
Listing Status Sold
Purchase Type For Sale
Square Footage 4,605 sqft
Price per Sqft $113
Subdivision Sherwood Forest
MLS Listing ID 1962648
Sold Date 10/06/23
Style Ranch
Bedrooms 3
Full Baths 2
Half Baths 2
Year Built 1972
Annual Tax Amount $6,612
Tax Year 2022
Lot Size 0.890 Acres
Acres 0.89
Property Description
Bring your imagination and ideas to this expansive ranch home with an in-ground pool and nearly an acre of privacy on a wooded lot. You can almost see Sinatra and friends spilling out on to the patio from the attached great room. In the lower level, lean-in to the saloon-style bar and billiards room or give it your own special touch! There's three bedrooms on the main floor, including the Primary Suite with a walk-out to the attached deck. Plus, an eat-in kitchen, family room, screen porch and an office. There's even a formal dining room. And, there's still plenty of space for storage. The sellers are offering this as-is well under the assessed value. With some work and updating this could be the home of your dreams...with golfing right down the road. Stop in and check it out soon!
Location
State WI
County Dane
Zoning Res
Rooms
Family Room Main
Basement Full, Partially Finished, Sump Pump, Poured Concrete
Kitchen Main
Interior
Interior Features Great Room, Seller Leased: Water Softener, Sauna, Wet Bar, Cable/Satellite Available, WhirlPool/HotTub, Hot Tub, High Speed Internet
Heating Natural Gas
Cooling Forced Air, Central Air
Equipment Range/Oven, Refrigerator, Dishwasher, Microwave, Disposal, Washer, Dryer
Exterior
Exterior Feature Brick
Parking Features 2 Car, Attached, Opener Included
Garage Spaces 2.0
Building
Lot Description Wooded
Sewer Well, Private Septic System
New Construction N
Schools
Elementary Schools Token Springs
Middle Schools Central
High Schools Sun Prairie East
School District Sun Prairie
Others
Special Listing Condition Arms Length
Read Less
Want to know what your home might be worth? Contact us for a FREE valuation!

Our team is ready to help you sell your home for the highest possible price ASAP
Copyright 2024 WIREX - All Rights Reserved
Bought with MHB Real Estate






