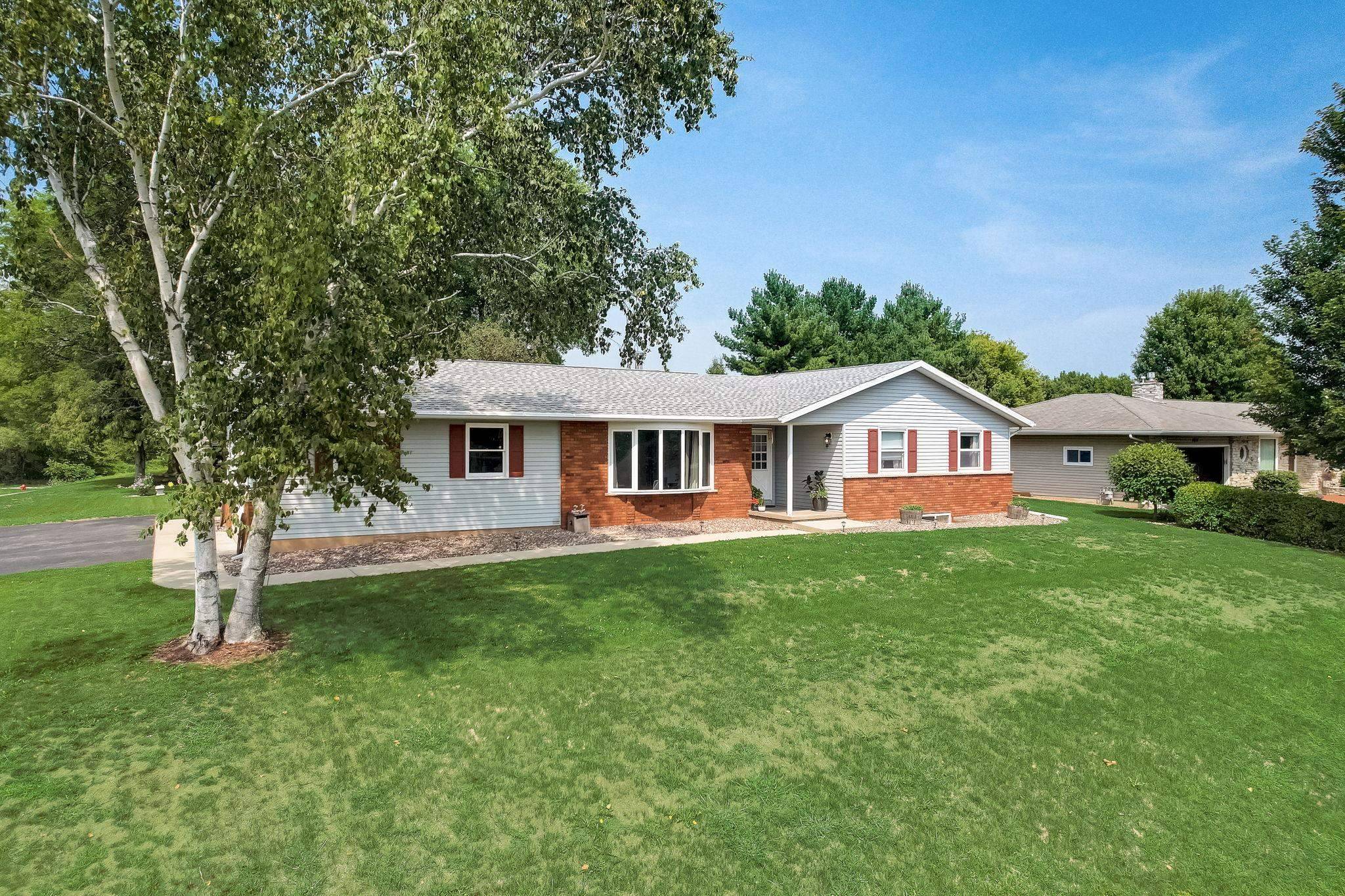Bought with Stark Company, REALTORS
$375,000
$375,000
For more information regarding the value of a property, please contact us for a free consultation.
4610 Iroquois Trail Morrisonville, WI 53571
3 Beds
1.5 Baths
2,105 SqFt
Key Details
Sold Price $375,000
Property Type Single Family Home
Sub Type 1 story
Listing Status Sold
Purchase Type For Sale
Square Footage 2,105 sqft
Price per Sqft $178
MLS Listing ID 1962697
Sold Date 10/10/23
Style Ranch
Bedrooms 3
Full Baths 1
Half Baths 2
Year Built 1975
Annual Tax Amount $4,299
Tax Year 2022
Lot Size 0.260 Acres
Acres 0.26
Property Sub-Type 1 story
Property Description
Inviting ranch home set on a tastefully landscaped lot in a country neighborhood only minutes to Madison. You will love the bright picture windows in the living room and kitchen, that fill the rooms with natural light. Just down the hall are three bedrooms including a spacious primary suite featuring walk-in closet & 1/2 bath. The lower level offers lots of added living space and includes a family room with a gas burning stove, game rm/bonus area & a bathroom, plus tons of storage. Recent updates include new roof, new flooring, fresh paint, water softener, duct & furnace cleaning, garden shed and much more! Fall is just around the corner, just in time to relax on your patio & enjoy your private backyard. UHP Home Warranty included.
Location
State WI
County Dane
Area Windsor - V
Zoning R-2
Direction US 51 N to Cty Rd DM to East St, L on Willow St, R on Iroquois Tr
Rooms
Other Rooms Game Room
Basement Full, Full Size Windows/Exposed, Partially finished, Sump pump, Radon Mitigation System, Poured concrete foundatn
Main Level Bedrooms 1
Kitchen Breakfast bar, Range/Oven, Refrigerator, Dishwasher, Microwave, Disposal
Interior
Interior Features Wood or sim. wood floor, Walk-in closet(s), Washer, Dryer, Water softener inc, Cable available, At Least 1 tub, Internet - Cable
Heating Forced air, Central air
Cooling Forced air, Central air
Fireplaces Number Gas, Free standing STOVE
Laundry L
Exterior
Exterior Feature Patio
Parking Features 2 car, Attached, Opener
Garage Spaces 2.0
Building
Lot Description Corner
Water Municipal water, Municipal sewer
Structure Type Aluminum/Steel,Brick
Schools
Elementary Schools Call School District
Middle Schools Deforest
High Schools Deforest
School District Deforest
Others
SqFt Source Other
Energy Description Natural gas
Read Less
Want to know what your home might be worth? Contact us for a FREE valuation!

Our team is ready to help you sell your home for the highest possible price ASAP

This information, provided by seller, listing broker, and other parties, may not have been verified.
Copyright 2025 South Central Wisconsin MLS Corporation. All rights reserved





