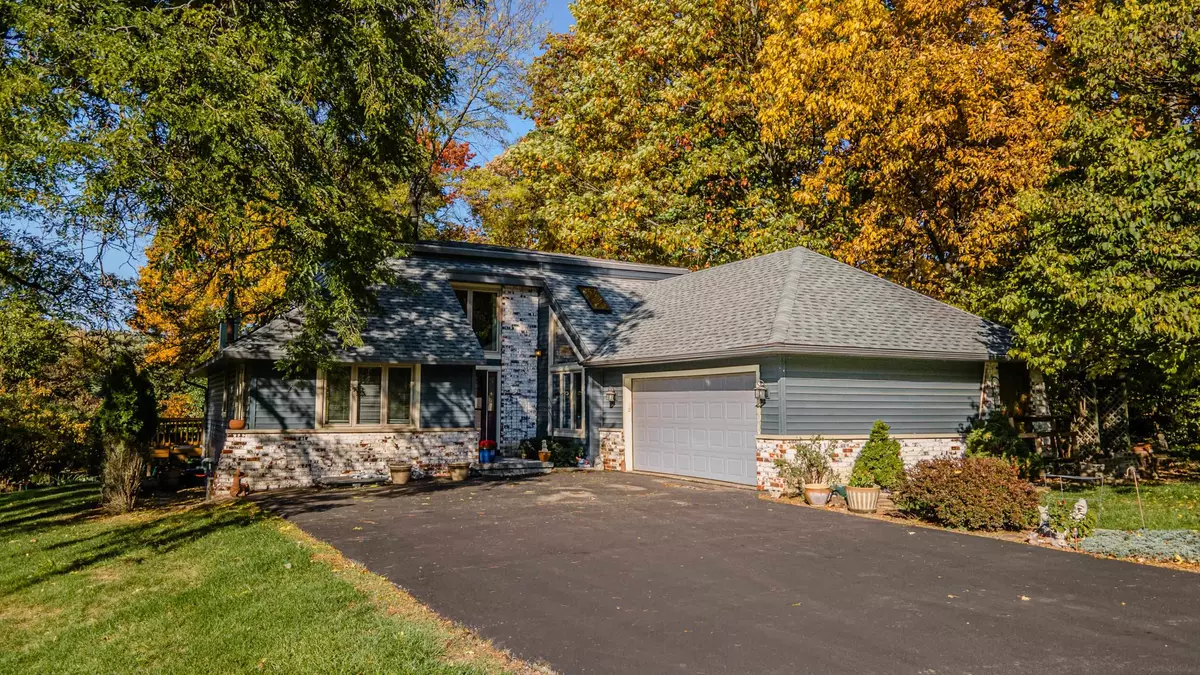Bought with EXP Realty, LLC
$505,000
$525,000
3.8%For more information regarding the value of a property, please contact us for a free consultation.
3810 Robin Hood Way Madison, WI 53718
3 Beds
2 Baths
2,378 SqFt
Key Details
Sold Price $505,000
Property Type Single Family Home
Sub Type 2 story
Listing Status Sold
Purchase Type For Sale
Square Footage 2,378 sqft
Price per Sqft $212
Subdivision Sherwood Glen
MLS Listing ID 1966351
Sold Date 11/20/23
Style Contemporary
Bedrooms 3
Full Baths 2
Year Built 1974
Annual Tax Amount $6,182
Tax Year 2022
Lot Size 1.500 Acres
Acres 1.5
Property Description
Nestled on 1.5 acres enveloped by mature trees and sprawling fields, this one-of-a-kind home offers the tranquility of country living only minutes from Sun Prairie. And talk about charm! Arched doorways, floral hand painted walls, and stone & wood accents throughout. Fully updated kitchen boasts quartz counters, Amish-built oak cabinets, hickory floors & stunning backsplash. The attached 2-car garage conveniently leads into a sizable laundry/mudroom. Primary bedroom & spacious full bath with whirlpool tub on main level. Take in serene views of the backyard with its deck & lush landscaping from either of the two living spaces. And, the location can’t be beat with a wide range of shopping, popular restaurants, movie theater & more–all within a 5 min drive!
Location
State WI
County Dane
Area Burke - T
Zoning SFR-08
Direction North on American Parkway head East on Hoepker Rd then North on Robin Hood Way.
Rooms
Other Rooms Bonus Room , Garage
Basement Full, Poured concrete foundatn
Main Level Bedrooms 1
Kitchen Breakfast bar, Pantry, Range/Oven, Refrigerator, Dishwasher, Microwave, Disposal
Interior
Interior Features Wood or sim. wood floor, Vaulted ceiling, Skylight(s), Water softener inc, Jetted bathtub, Cable available, At Least 1 tub, Internet - Cable
Heating Forced air, Central air
Cooling Forced air, Central air
Fireplaces Number Wood, 1 fireplace
Laundry M
Exterior
Exterior Feature Deck, Patio
Parking Features 2 car, Attached, Opener
Garage Spaces 2.0
Building
Lot Description Wooded, Rural-in subdivision, Adjacent park/public land
Water Joint well, Non-Municipal/Prvt dispos, Community Well
Structure Type Wood,Brick,Stone
Schools
Elementary Schools Horizon
Middle Schools Prairie View
High Schools Sun Prairie West
School District Sun Prairie
Others
SqFt Source Assessor
Energy Description Natural gas
Read Less
Want to know what your home might be worth? Contact us for a FREE valuation!

Our team is ready to help you sell your home for the highest possible price ASAP

This information, provided by seller, listing broker, and other parties, may not have been verified.
Copyright 2024 South Central Wisconsin MLS Corporation. All rights reserved






