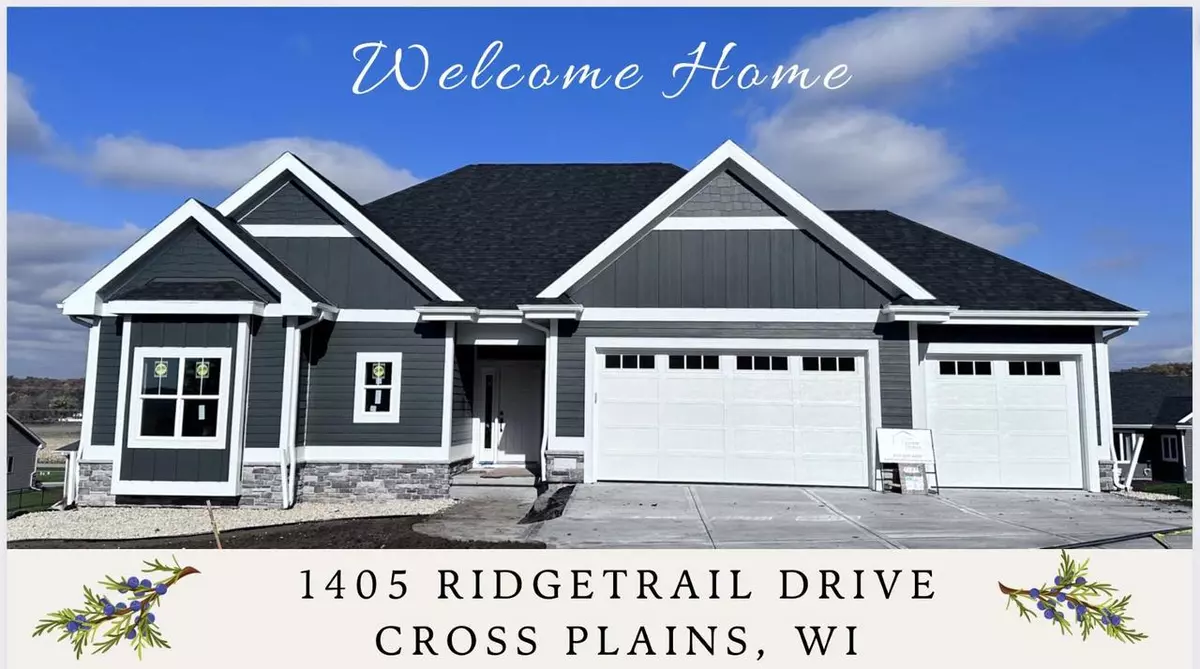$759,900
$759,900
For more information regarding the value of a property, please contact us for a free consultation.
1405 Ridgetrail Drive Cross Plains, WI 53528
5 Beds
3 Baths
3,210 SqFt
Key Details
Sold Price $759,900
Property Type Single Family Home
Sub Type Ranch
Listing Status Sold
Purchase Type For Sale
Square Footage 3,210 sqft
Price per Sqft $236
Subdivision Scenic Valley
MLS Listing ID 1967459
Sold Date 12/21/23
Style Ranch
Bedrooms 5
Full Baths 3
Year Built 2023
Annual Tax Amount $2,263
Tax Year 2022
Lot Size 10,018 Sqft
Acres 0.23
Property Description
Just Completed!...Stunning ranch with over 3,200 sq ft, 3 car garage, 5 bedrooms, 3 baths, open kitchen & dining with quartz countertops, custom Amish cabinets, stainless appliance package, island & walk-in pantry. Beautiful hardwood floors, great room with cathedral ceiling and gas fireplace, owner?s suite with tray ceiling, walk-in closet & owner?s bath including walk-in tile shower & dual vanities, screened porch & grill deck, main level laundry & mudroom with custom cubbies. Walk-out lower level boasts spacious family room and 4th & 5th bedrooms and 3rd bath.
Location
State WI
County Dane
Zoning Res
Rooms
Family Room Lower
Basement Full, Walk Out/Outer Door, Partially Finished, Sump Pump, Poured Concrete
Kitchen Main
Interior
Interior Features Wood or Sim.Wood Floors, Walk-in closet(s), Great Room, Cathedral/vaulted ceiling, Water Softener, Cable/Satellite Available, High Speed Internet
Heating Natural Gas
Cooling Forced Air, Central Air, Zoned Heating
Equipment Range/Oven, Refrigerator, Dishwasher, Microwave
Exterior
Exterior Feature Fiber Cement, Stone
Garage 3 Car, Attached, Opener Included
Garage Spaces 3.0
Utilities Available High Speed Internet Available
Building
Lot Description Sidewalks
Sewer Municipal Water, Municipal Sewer
New Construction Y
Schools
Elementary Schools Call School District
Middle Schools Glacier Creek
High Schools Middleton
School District Middleton-Cross Plains
Others
Special Listing Condition Arms Length
Read Less
Want to know what your home might be worth? Contact us for a FREE valuation!

Our team is ready to help you sell your home for the highest possible price ASAP
Copyright 2024 WIREX - All Rights Reserved
Bought with Restaino & Associates ERA Powered






