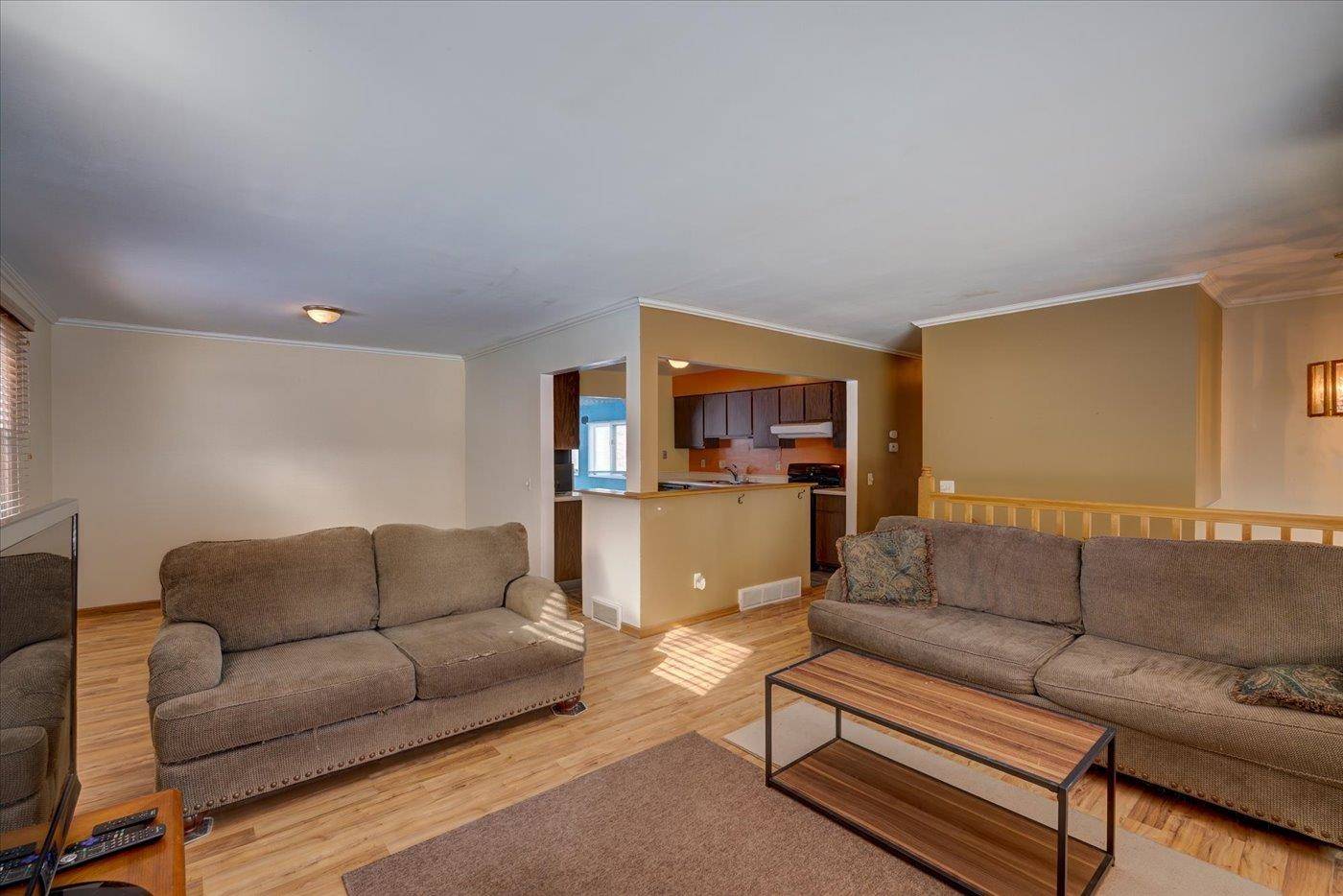Bought with Redfin Corporation
$339,000
$330,000
2.7%For more information regarding the value of a property, please contact us for a free consultation.
2706 Golden Gate Way Madison, WI 53713
3 Beds
2 Baths
1,844 SqFt
Key Details
Sold Price $339,000
Property Type Single Family Home
Sub Type Multi-level
Listing Status Sold
Purchase Type For Sale
Square Footage 1,844 sqft
Price per Sqft $183
Subdivision Nob Hill Park
MLS Listing ID 1967943
Sold Date 01/03/24
Style Bi-level,Raised Ranch
Bedrooms 3
Full Baths 2
Year Built 1968
Annual Tax Amount $5,013
Tax Year 2022
Lot Size 10,890 Sqft
Acres 0.25
Property Sub-Type Multi-level
Property Description
Nice sized home with plenty of room to entertain. 3 bedroom raised ranch with massive sun room addition with built-in grill/fireplace. Then step out onto the huge deck and fenced in yard. Garden beds are ready for Spring 2024! In the lower level gather around the fireplace or watch the big game. Two-car garage with workspace for your tinkering projects. Close to campus and downtown Madison. Minutes from the Beltline and Interstate. Lots of shopping and restaurants close by. Lake Monona, bike trails are within a short drive as well as Goodland Park and Lake Waubesa. Lake Farm Campground and County Park. Baxter and Indian Springs park are just minutes away! All offers presented as received. Fast closing possible.
Location
State WI
County Dane
Area Madison - C E16
Zoning SR-C1
Direction Rimrock Rd to Mooreland Rd. Left on Golden Gate Way
Rooms
Other Rooms Rec Room
Basement Full, Full Size Windows/Exposed, Partially finished, Poured concrete foundatn
Kitchen Range/Oven, Refrigerator, Dishwasher, Disposal
Interior
Interior Features Wood or sim. wood floor, Great room, Water softener inc, Cable available, At Least 1 tub
Heating Forced air, Central air
Cooling Forced air, Central air
Fireplaces Number Wood, 1 fireplace
Laundry L
Exterior
Exterior Feature Deck, Patio, Fenced Yard
Parking Features 2 car, Attached, Opener, Access to Basement
Garage Spaces 2.0
Building
Lot Description Close to busline
Water Municipal water, Municipal sewer
Structure Type Wood,Brick,Stone
Schools
Elementary Schools Southside
Middle Schools Sennett
High Schools Lafollette
School District Madison
Others
SqFt Source Assessor
Energy Description Natural gas,Electric
Read Less
Want to know what your home might be worth? Contact us for a FREE valuation!

Our team is ready to help you sell your home for the highest possible price ASAP

This information, provided by seller, listing broker, and other parties, may not have been verified.
Copyright 2025 South Central Wisconsin MLS Corporation. All rights reserved





