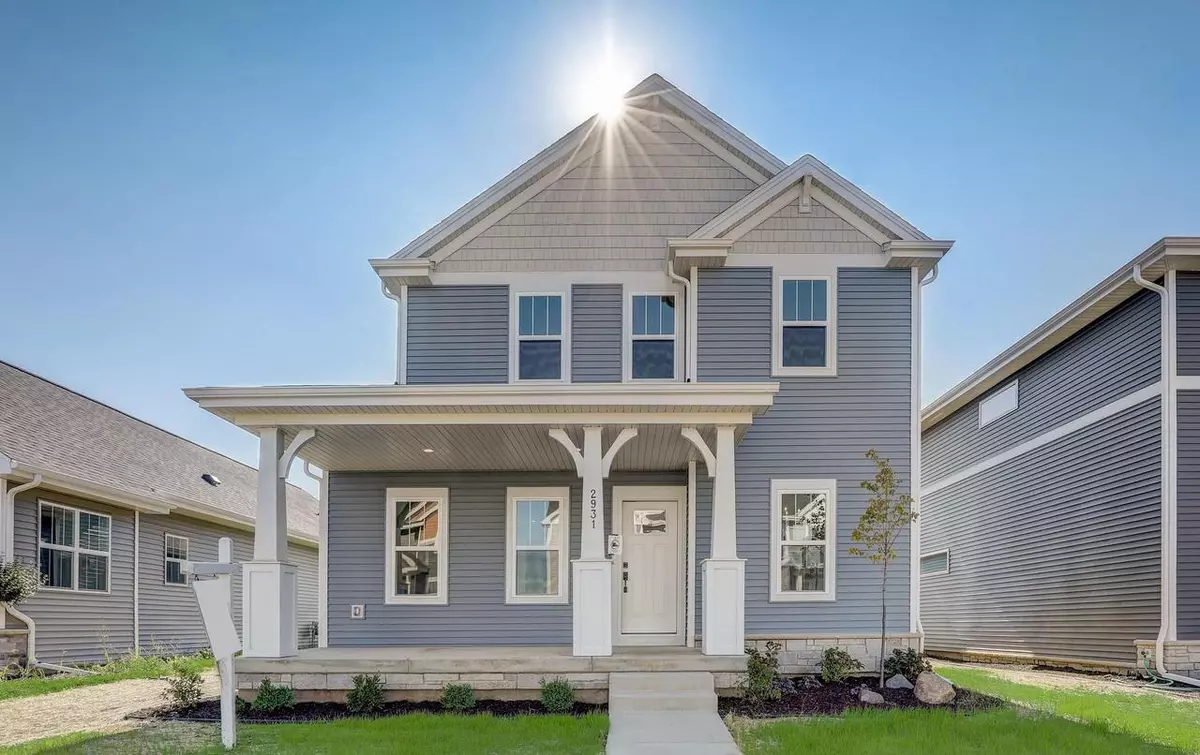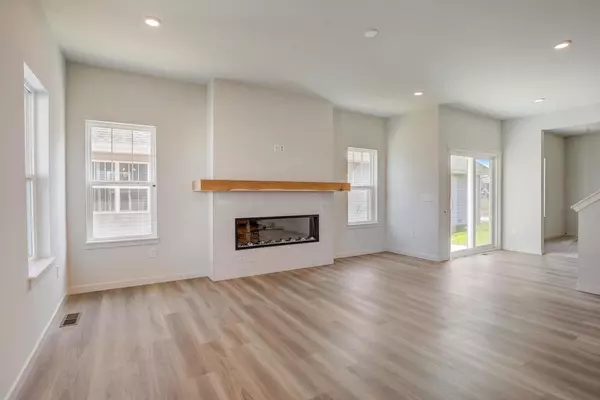$556,500
$539,900
3.1%For more information regarding the value of a property, please contact us for a free consultation.
2931 MIZUNA Drive Fitchburg, WI 53711
4 Beds
3.5 Baths
2,694 SqFt
Key Details
Sold Price $556,500
Property Type Single Family Home
Sub Type Prairie/Craftsman
Listing Status Sold
Purchase Type For Sale
Square Footage 2,694 sqft
Price per Sqft $206
Subdivision Terravessa
MLS Listing ID 1955639
Sold Date 03/21/24
Style Prairie/Craftsman
Bedrooms 4
Full Baths 3
Half Baths 1
Year Built 2023
Tax Year 2023
Lot Size 4,356 Sqft
Acres 0.1
Property Description
Healthy, Energy-Efficient, NEW Construction, Built for the way YOU live! The Abbott plan invites you in with an oversized front porch leading into a wide open great room with beautiful fireplace. Open to the luxury kitchen with stainless appliances and quartz countertops adjacent to the dinette. The Flex Room is located in the rear of the home, perfect for a home office or playroom. Upstairs find 3 bedrooms including the spacious Owner's Suite with a large walk-in closet and a luxurious en-suite Owner's bathroom with tiled shower. Possibilities to design a custom plan for finished basement with the builder if desired. Picture it: an added bedroom, bathroom and rec room on your lower level! Schedule your personal showing today and ask about our interest rate incentive for ready homes!
Location
State WI
County Dane
Zoning Res
Rooms
Basement Full, Exposed, Full Size Windows, Sump Pump, Radon Mitigation System, Poured Concrete
Kitchen Main
Interior
Interior Features Wood or Sim.Wood Floors, Walk-in closet(s), Great Room, Water Softener, Cable/Satellite Available
Heating Natural Gas
Cooling Forced Air, Central Air, Air exchanger
Equipment Range/Oven, Refrigerator, Dishwasher, Microwave, Disposal
Exterior
Exterior Feature Vinyl, Stone
Garage 2 Car, Attached, Opener Included
Garage Spaces 2.0
Building
Lot Description Sidewalks
Sewer Municipal Water, Municipal Sewer
New Construction Y
Schools
Elementary Schools Call School District
Middle Schools Oregon
High Schools Oregon
School District Oregon
Others
Special Listing Condition Arms Length
Read Less
Want to know what your home might be worth? Contact us for a FREE valuation!

Our team is ready to help you sell your home for the highest possible price ASAP
Copyright 2024 WIREX - All Rights Reserved
Bought with Tim O'Brien Homes Inc-HCB






