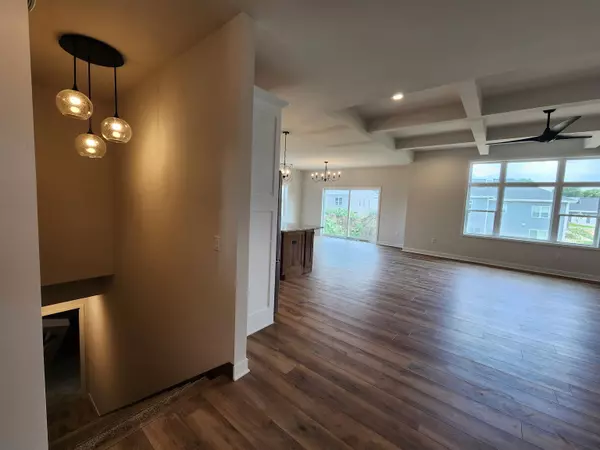$686,430
$589,900
16.4%For more information regarding the value of a property, please contact us for a free consultation.
6664 Ramshorn Drive Deforest, WI 53532
5 Beds
3 Baths
3,331 SqFt
Key Details
Sold Price $686,430
Property Type Single Family Home
Sub Type 1 story,New/Never occupied
Listing Status Sold
Purchase Type For Sale
Square Footage 3,331 sqft
Price per Sqft $206
Subdivision Bear Tree Farms
MLS Listing ID 1959924
Sold Date 03/20/24
Style Ranch
Bedrooms 5
Full Baths 3
HOA Fees $12/ann
Year Built 2023
Annual Tax Amount $2
Tax Year 2022
Lot Size 0.270 Acres
Acres 0.27
Property Description
Builder Model at 6664 Honey Comb also available. This Ranch Home will draw your attention to detail and check off the boxes on your want list! The Spacious Foyer will give a Warm Welcome feel upon entering. Notice the beautiful coffered ceiling in the living room and the spacious feel throughout the kitchen and dining area. The kitchen is wrapped with custom Amish cabinets, granite countertops, large island & butler pantry & butcher block top. Master bed has 11'x8' walk in closet, walk in tile shower, separate commode, double vanity. Lower Level is Kissed with abundant natural sunlight, large windows and 9' ceilings. Add the lower level finish-1 Bdrm, Bathroom, Rec Room, Wet Bar $82,500 (Approx 1283 Sq ft) - Make it your own!
Location
State WI
County Dane
Area Windsor - V
Zoning Res
Direction Windsor Rd to south on Royal View Drive, Right on Eagle Pass, Left on Ramshorn Drive
Rooms
Basement Full, Full Size Windows/Exposed, Sump pump, 8'+ Ceiling, Stubbed for Bathroom, Poured concrete foundatn
Main Level Bedrooms 1
Kitchen Pantry, Kitchen Island, Range/Oven, Refrigerator, Dishwasher, Microwave, Disposal
Interior
Interior Features Wood or sim. wood floor, Walk-in closet(s), Water softener inc, Cable available, At Least 1 tub, Internet- Fiber available
Heating Forced air, Central air
Cooling Forced air, Central air
Fireplaces Number Gas, 2 fireplaces
Laundry M
Exterior
Garage 3 car, Attached, Opener, Garage door > 8 ft high
Garage Spaces 3.0
Building
Water Municipal water, Municipal sewer
Structure Type Vinyl,Stone
Schools
Elementary Schools Windsor
Middle Schools Deforest
High Schools Deforest
School District Deforest
Others
SqFt Source Builder
Energy Description Natural gas,Electric
Read Less
Want to know what your home might be worth? Contact us for a FREE valuation!

Our team is ready to help you sell your home for the highest possible price ASAP

This information, provided by seller, listing broker, and other parties, may not have been verified.
Copyright 2024 South Central Wisconsin MLS Corporation. All rights reserved






