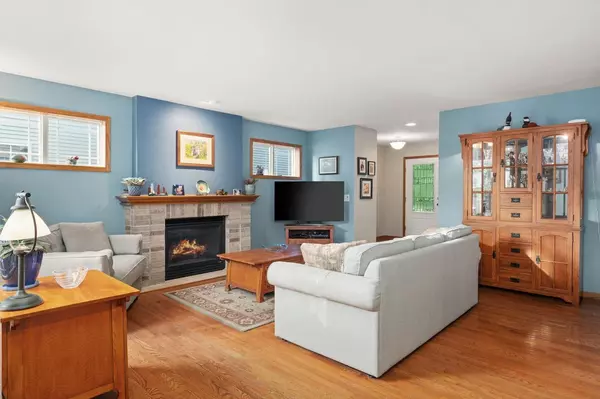$436,000
$439,500
0.8%For more information regarding the value of a property, please contact us for a free consultation.
1611 O'Keeffe Avenue Sun Prairie, WI 53590
4 Beds
2.5 Baths
2,156 SqFt
Key Details
Sold Price $436,000
Property Type Single Family Home
Sub Type Contemporary
Listing Status Sold
Purchase Type For Sale
Square Footage 2,156 sqft
Price per Sqft $202
Subdivision Smith'S Crossing
MLS Listing ID 1969490
Sold Date 03/25/24
Style Contemporary
Bedrooms 4
Full Baths 2
Half Baths 1
Year Built 2004
Annual Tax Amount $6,693
Tax Year 2022
Lot Size 5,227 Sqft
Acres 0.12
Property Description
Ready for spring? Looking for a home where you can grow your own veggies but not have a ton of yard maintenance? This is the PERFECT home! Full of updates, this stunning two story gem is a testament to high quality building and years of love and care! Boasting four massive bedrooms, large living room with cozy gas fireplace, big eat-in kitchen and plenty of space in the lower level to finish, this one is a must see! From the well thought out layout of the home to the spectacularly landscaped yard, this is the perfect spot for entertaining. Smith's Crossing Neighborhood. Updates include new deck in 2022 with custom raised garden boxes, newly refinished hardwood floors, and newer stainless appliances. Be in your forever home in time to plant your garden boxes. Tomatoes, peppers, onions? YES!
Location
State WI
County Dane
Zoning Res
Rooms
Basement Full, Sump Pump
Kitchen Main
Interior
Interior Features Wood or Sim.Wood Floors, Walk-in closet(s), Great Room
Heating Natural Gas
Cooling Forced Air, Central Air, Air Cleaner
Equipment Range/Oven, Refrigerator, Dishwasher, Disposal
Exterior
Exterior Feature Vinyl
Garage 2 Car, Attached
Garage Spaces 2.0
Building
Sewer Municipal Water, Municipal Sewer
New Construction N
Schools
Elementary Schools Northside
Middle Schools Prairie View
High Schools Sun Prairie East
School District Sun Prairie
Others
Special Listing Condition Arms Length
Read Less
Want to know what your home might be worth? Contact us for a FREE valuation!

Our team is ready to help you sell your home for the highest possible price ASAP
Copyright 2024 WIREX - All Rights Reserved
Bought with RE/MAX Preferred






