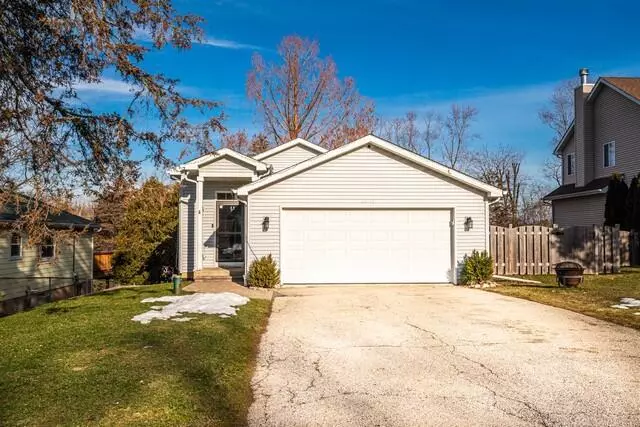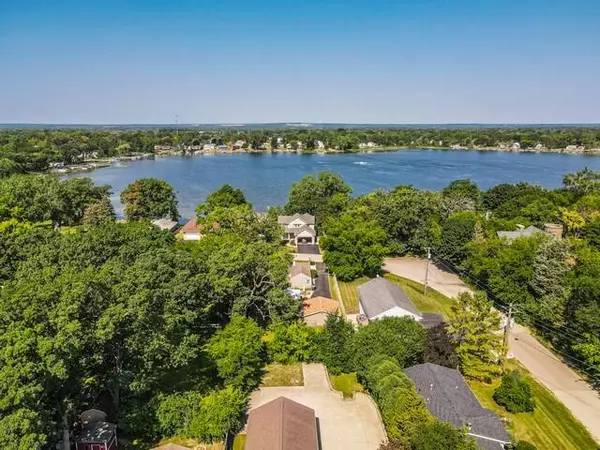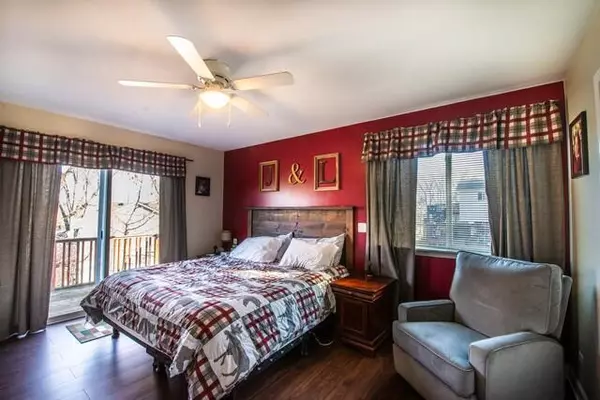$369,000
$366,900
0.6%For more information regarding the value of a property, please contact us for a free consultation.
12713 228th AVENUE Bristol, WI 53104
4 Beds
2 Baths
1,958 SqFt
Key Details
Sold Price $369,000
Property Type Single Family Home
Sub Type Contemporary
Listing Status Sold
Purchase Type For Sale
Square Footage 1,958 sqft
Price per Sqft $188
Subdivision Oakwood Knolls
MLS Listing ID 1864058
Sold Date 03/29/24
Style Contemporary
Bedrooms 4
Full Baths 2
Year Built 2008
Annual Tax Amount $4,620
Tax Year 2023
Lot Size 8,276 Sqft
Acres 0.19
Property Description
Experience tranquility in this charming 4-bed, 2-bath home. A seamless blend of modern comfort and timeless charm awaits within its open floor plan, flooded with natural light. The kitchen boasts new stainless-steel appliances and features an inviting island for socializing. The master suite includes an ensuite bath for added luxury. Step outside onto one of the three decks to savor the expansive backyard oasis. The lower level offers a spacious rec room and bar for your enjoyment. Nestled on a quiet dead-end road, this home provides a peaceful retreat. As a bonus, the heated garage serves as additional entertaining space to gather. Enjoy lake access to Cross Lake and the convenience of being close to the IL border.
Location
State WI
County Kenosha
Zoning Res
Rooms
Family Room Lower
Basement Finished, Full Size Windows, Walk Out/Outer Door
Kitchen Main
Interior
Interior Features Water Softener, Cathedral/vaulted ceiling
Heating Natural Gas
Cooling Central Air, Forced Air
Equipment Cooktop, Dishwasher, Disposal, Dryer, Microwave, Other, Oven, Range, Refrigerator, Washer
Exterior
Exterior Feature Vinyl
Parking Features Opener Included, Attached, 2 Car
Garage Spaces 2.0
Building
Sewer Municipal Sewer, Well
New Construction N
Schools
Elementary Schools Salem
High Schools Central
School District Salem
Others
Special Listing Condition Arms Length
Read Less
Want to know what your home might be worth? Contact us for a FREE valuation!

Our team is ready to help you sell your home for the highest possible price ASAP
Copyright 2025 WIREX - All Rights Reserved
Bought with RE/MAX Advantage Realty





