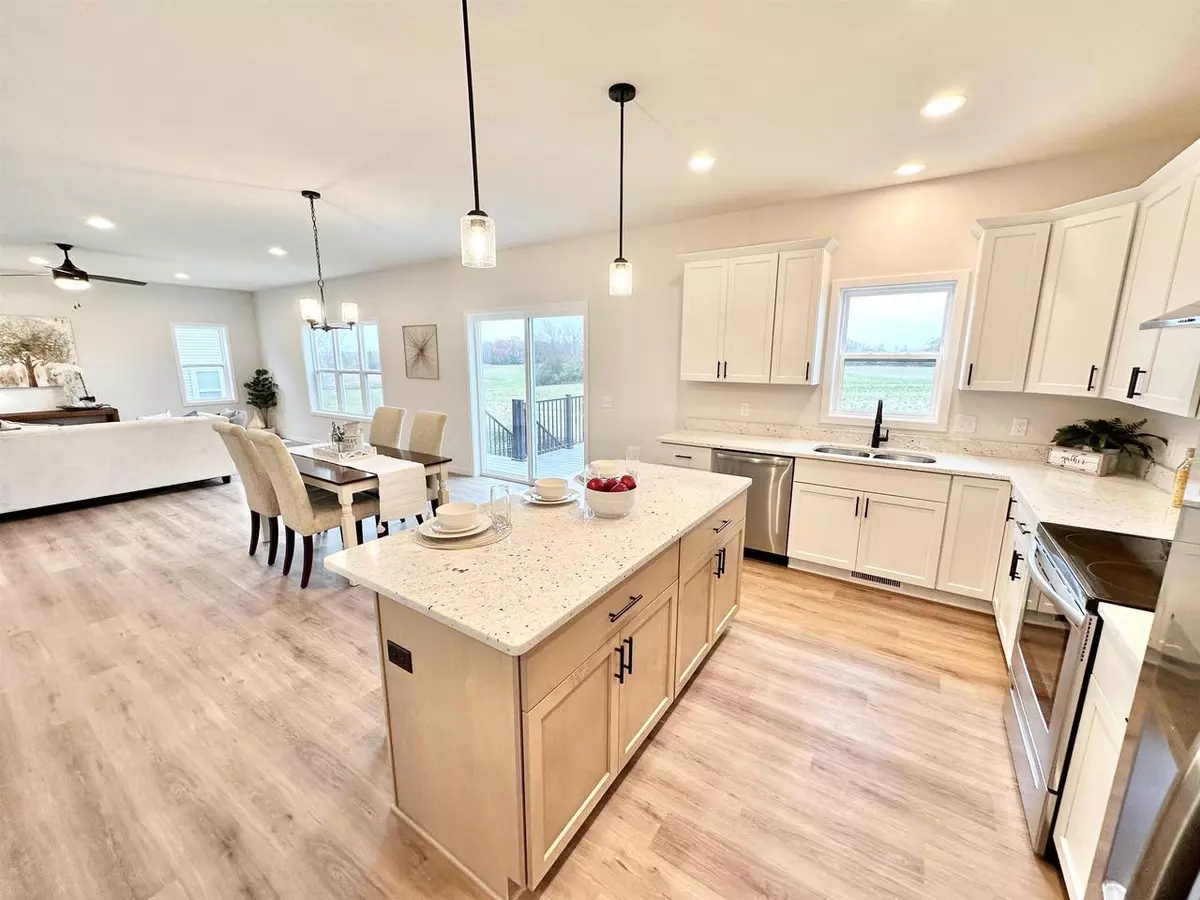$587,900
$584,900
0.5%For more information regarding the value of a property, please contact us for a free consultation.
1308 Nordland Drive #77 Stoughton, WI 53589
5 Beds
3 Baths
2,482 SqFt
Key Details
Sold Price $587,900
Property Type Single Family Home
Sub Type Other
Listing Status Sold
Purchase Type For Sale
Square Footage 2,482 sqft
Price per Sqft $236
Subdivision Nordic Ridge
MLS Listing ID 1966856
Sold Date 04/03/24
Style Other
Bedrooms 5
Full Baths 3
Year Built 2023
Annual Tax Amount $2
Tax Year 2022
Lot Size 10,454 Sqft
Acres 0.24
Property Description
The Reagan offers room for Everyone with 4-5 Bedrooms (Main floor office would make a great bedroom if needed), 3 Full Baths, 2 of which have double vanities & walk in showers! The foyer opens into sweeping Great Room,Dining & Kitchen Areas complete w/ Luxury GRANITE countertops, island & oversized panty! Vast Primary Suite connects to an oversized Walk-in Closet & an appealing Owners Bath! The Other bedrooms are perfectly sized complete w/ large closets! Laundry Room located next to bedrooms on upper level w/ upper & lower cabinets for extra storage!Spacious 3 Car Garage, Walk out basement, Large Composite Deck that overlooks a field, offers views of the vibrant colored sunsets in Nordic Ridge neighborhood, are all added features with this Home!
Location
State WI
County Dane
Zoning res
Rooms
Basement Full, Exposed, Full Size Windows, Walk Out/Outer Door, Sump Pump, 8'+ Ceiling, Poured Concrete
Kitchen Main
Interior
Interior Features Wood or Sim.Wood Floors, Walk-in closet(s), Great Room, Water Softener, Cable/Satellite Available, High Speed Internet
Heating Natural Gas
Cooling Forced Air, Central Air
Equipment Range/Oven, Refrigerator, Dishwasher, Microwave, Disposal
Exterior
Exterior Feature Vinyl, Stone
Garage 3 Car, Attached, Opener Included
Garage Spaces 3.0
Utilities Available High Speed Internet Available
Building
Lot Description Sidewalks
Sewer Municipal Water, Municipal Sewer
New Construction Y
Schools
Elementary Schools Fox Prairie
Middle Schools River Bluff
High Schools Stoughton
School District Stoughton
Others
Special Listing Condition Arms Length
Read Less
Want to know what your home might be worth? Contact us for a FREE valuation!

Our team is ready to help you sell your home for the highest possible price ASAP
Copyright 2024 WIREX - All Rights Reserved
Bought with Home Brokerage and Realty






