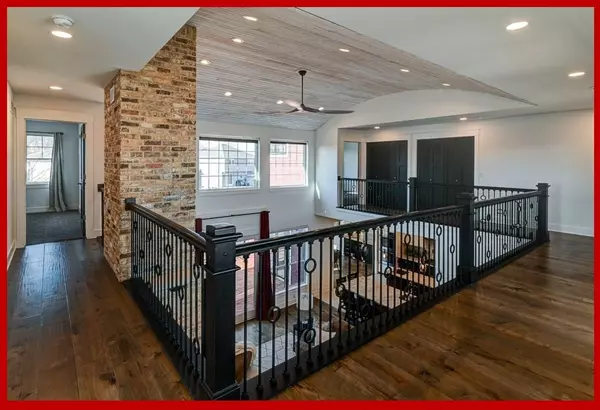Bought with RE/MAX Preferred
$995,000
$1,030,000
3.4%For more information regarding the value of a property, please contact us for a free consultation.
6103 Copper Falls Court Mcfarland, WI 53558
6 Beds
4.5 Baths
5,376 SqFt
Key Details
Sold Price $995,000
Property Type Single Family Home
Sub Type 2 story
Listing Status Sold
Purchase Type For Sale
Square Footage 5,376 sqft
Price per Sqft $185
Subdivision Park View Estates
MLS Listing ID 1970699
Sold Date 06/17/24
Style Contemporary,Colonial
Bedrooms 6
Full Baths 4
Half Baths 1
Year Built 2018
Annual Tax Amount $12,239
Tax Year 2023
Lot Size 0.360 Acres
Acres 0.36
Property Description
TUCKED AWAY ON A QUIET CUL-DE-SAC! Step inside this incredible home located in McFarland's Park View Estates! This spacious and elegant home includes a massive great room with 20 foot ceilings, brick fireplace, dramatic barrel ceiling, and large wall of windows overlooking the backyard. Food Lab aficionados will appreciate the kitchen with premium appliances, built-in faucet above the cooktop, pantry, island and breakfast bar. The primary bedroom features a luxurious bathroom with double vanities, tile shower, and a classic clawfoot tub. Head upstairs to 4 spacious bedrooms and enjoy relaxing on the coolest covered porch in town. The finished basement has 9' ceilings, tons of natural light, wet bar, gym, full bath and a guest bedroom. Once you see it, you’ll want to own it. CALL TODAY!
Location
State WI
County Dane
Area Mcfarland - V
Zoning RES
Direction W on Siggelkow Rd to R on Holscher Rd to L on Prairie Wood Dr to R on Peninsula Way to R on Copper Falls Ct
Rooms
Other Rooms Bedroom , Den/Office
Basement Full, Full Size Windows/Exposed, Finished, Sump pump, 8'+ Ceiling, Poured concrete foundatn
Main Level Bedrooms 1
Kitchen Breakfast bar, Pantry, Kitchen Island, Range/Oven, Refrigerator, Dishwasher, Microwave, Disposal
Interior
Interior Features Wood or sim. wood floor, Walk-in closet(s), Great room, Vaulted ceiling, Washer, Dryer, Air cleaner, Air exchanger, Water softener inc, Security system, Wet bar, Cable available, At Least 1 tub, Split bedrooms
Heating Forced air, Central air, Multiple Heating Units
Cooling Forced air, Central air, Multiple Heating Units
Fireplaces Number Wood, 1 fireplace
Laundry M
Exterior
Exterior Feature Deck
Garage 3 car, Attached, Opener, Garage door > 8 ft high
Garage Spaces 3.0
Building
Lot Description Cul-de-sac
Water Municipal water, Municipal sewer
Structure Type Engineered Wood
Schools
Elementary Schools Call School District
Middle Schools Call School District
High Schools Mcfarland
School District Mcfarland
Others
SqFt Source Assessor
Energy Description Natural gas
Read Less
Want to know what your home might be worth? Contact us for a FREE valuation!

Our team is ready to help you sell your home for the highest possible price ASAP

This information, provided by seller, listing broker, and other parties, may not have been verified.
Copyright 2024 South Central Wisconsin MLS Corporation. All rights reserved






