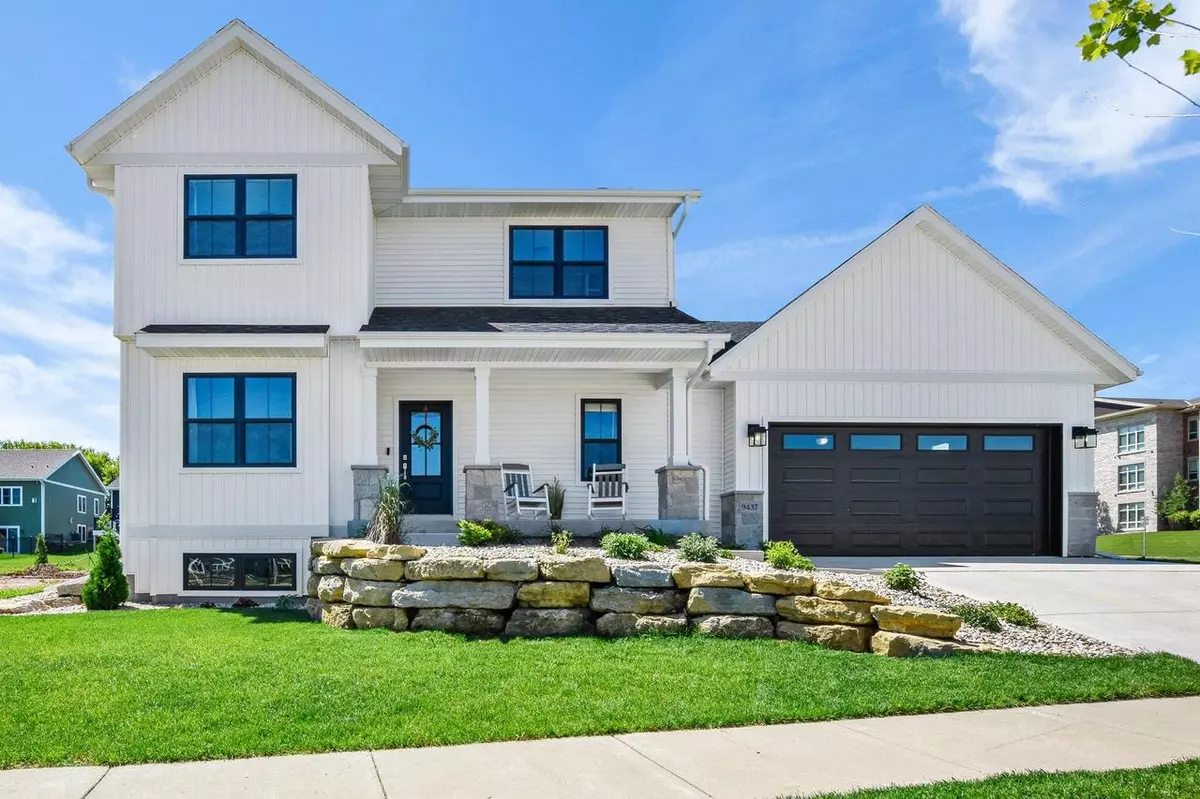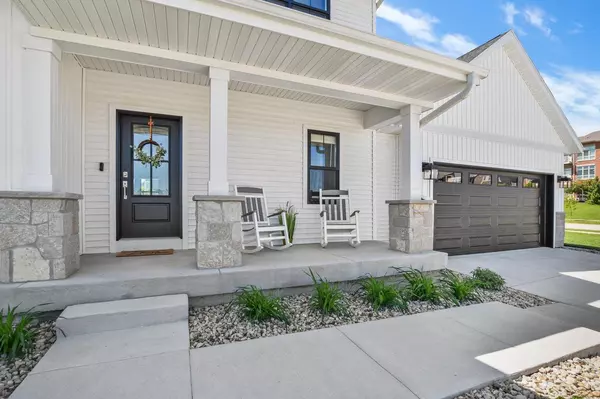$745,000
$745,000
For more information regarding the value of a property, please contact us for a free consultation.
9437 Cobalt Street Middleton, WI 53562
3 Beds
2.5 Baths
2,338 SqFt
Key Details
Sold Price $745,000
Property Type Single Family Home
Sub Type Farmhouse/National Folk
Listing Status Sold
Purchase Type For Sale
Square Footage 2,338 sqft
Price per Sqft $318
Subdivision Woodstone
MLS Listing ID 1978315
Sold Date 07/12/24
Style Farmhouse/National Folk
Bedrooms 3
Full Baths 2
Half Baths 1
Year Built 2023
Annual Tax Amount $6,301
Tax Year 2023
Lot Size 9,147 Sqft
Acres 0.21
Property Sub-Type Farmhouse/National Folk
Property Description
Better than new! Not a detail was missed in this custom luxury Heffron home. From vertical white siding & dark accents to the Cambria Quartz countertops, the list of features is endless. Huge windows bring natural light in the great room & really every room. The chef's kitchen has a huge island, S/S appliances, custom hood, soft close cabinets & drawers and tons of storage. A vaulted shiplap ceiling & light from 3 directions accent the dining room. The primary suite includes a custom wood-accented tray ceiling & massive walk-in closet w/ custom shelving. The LL is framed & stubbed & waiting for your ideas. Middleton schools, close to shopping & the Beltline. The adjacent city land adds to your corner lot. Dedicated office, recessed lighting, gas fireplace, oversized gutters & downspouts.
Location
State WI
County Dane
Zoning Res
Rooms
Basement Full, Sump Pump
Kitchen Main
Interior
Interior Features Wood or Sim.Wood Floors, Walk-in closet(s), Great Room, Cathedral/vaulted ceiling, Cable/Satellite Available
Heating Natural Gas
Cooling Forced Air, Central Air, Zoned Heating
Equipment Range/Oven, Refrigerator, Dishwasher, Disposal
Exterior
Exterior Feature Vinyl, Stone
Parking Features 2 Car, Attached, Opener Included, Garage Stall Over 26 Feet Deep
Garage Spaces 2.0
Building
Sewer Municipal Water, Municipal Sewer
New Construction N
Schools
Elementary Schools Call School District
Middle Schools Glacier Creek
High Schools Middleton
School District Middleton-Cross Plains
Others
Special Listing Condition Arms Length
Read Less
Want to know what your home might be worth? Contact us for a FREE valuation!

Our team is ready to help you sell your home for the highest possible price ASAP
Copyright 2025 WIREX - All Rights Reserved
Bought with Lannon Stone Realty LLC





