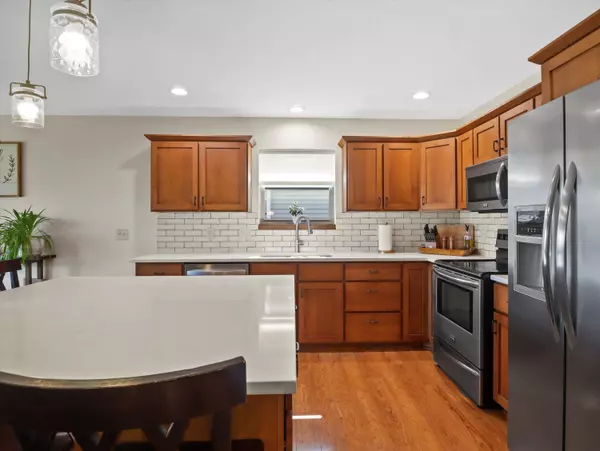Bought with EXP Realty, LLC
$525,000
$499,000
5.2%For more information regarding the value of a property, please contact us for a free consultation.
6144 Sledding Parkway Mcfarland, WI 53558
4 Beds
3 Baths
2,494 SqFt
Key Details
Sold Price $525,000
Property Type Single Family Home
Sub Type 1 story
Listing Status Sold
Purchase Type For Sale
Square Footage 2,494 sqft
Price per Sqft $210
Subdivision Secret Places
MLS Listing ID 1979365
Sold Date 07/15/24
Style Ranch
Bedrooms 4
Full Baths 3
HOA Fees $22/ann
Year Built 2013
Annual Tax Amount $7,552
Tax Year 2023
Lot Size 7,405 Sqft
Acres 0.17
Property Description
This updated ranch home has everything to offer! A wonderful open floor plan with a spacious great room and kitchen area, where a stunning fireplace adorned with stone sets the ambiance for cozy evenings. The kitchen features a large center Quartz island, SS appliances, and a stylish tiled backsplash, and lots of cabinet space. Retreat to the primary en-suite, complete with a generously sized walk-in closet and a full bath showcasing dual sinks, a tiled shower, and floor. Venture downstairs to discover a sprawling finished basement, offering versatility with a bedroom/office, a bathroom, and a spacious rec room. Abundant unfinished storage space caters to your organizational needs with ease. Experience outdoor living at its finest in the dreamy backyard oasis, w/ a deck and fenced-in yard.
Location
State WI
County Dane
Area Madison - C E12
Zoning TR-C3
Direction Hwy 51, LT on Siggelkow Rd, LT Siggelkow Run, RT Canyon Pkwy, LT Bautista Dr, RT Sledding Pkwy
Rooms
Basement Full, Full Size Windows/Exposed, Finished, Sump pump, 8'+ Ceiling, Stubbed for Bathroom, Radon Mitigation System, Poured concrete foundatn
Main Level Bedrooms 1
Kitchen Kitchen Island, Range/Oven, Refrigerator, Dishwasher, Microwave, Disposal
Interior
Interior Features Wood or sim. wood floor, Walk-in closet(s), Great room, Washer, Dryer, Water softener inc, Cable available, At Least 1 tub, Split bedrooms, Internet - Cable, Smart doorbell, Smart thermostat
Heating Forced air, Central air
Cooling Forced air, Central air
Fireplaces Number Gas, 1 fireplace
Laundry M
Exterior
Exterior Feature Deck, Fenced Yard
Garage 2 car, Attached, Opener
Garage Spaces 2.0
Building
Lot Description Sidewalk
Water Municipal water, Municipal sewer
Structure Type Vinyl
Schools
Elementary Schools Elvehjem
Middle Schools Indian Mound
High Schools Mcfarland
School District Mcfarland
Others
SqFt Source Assessor
Energy Description Natural gas
Pets Description Restrictions/Covenants, In an association (HOA)
Read Less
Want to know what your home might be worth? Contact us for a FREE valuation!

Our team is ready to help you sell your home for the highest possible price ASAP

This information, provided by seller, listing broker, and other parties, may not have been verified.
Copyright 2024 South Central Wisconsin MLS Corporation. All rights reserved






