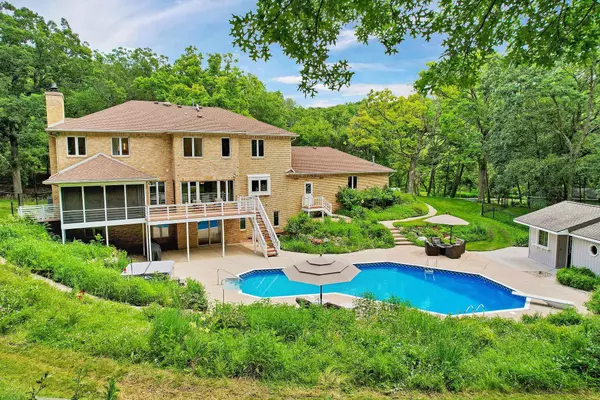Bought with Bunbury & Assoc, REALTORS
$1,250,000
$1,300,000
3.8%For more information regarding the value of a property, please contact us for a free consultation.
7998 Shag Bark Circle Cross Plains, WI 53528
4 Beds
3.5 Baths
5,307 SqFt
Key Details
Sold Price $1,250,000
Property Type Single Family Home
Sub Type 2 story
Listing Status Sold
Purchase Type For Sale
Square Footage 5,307 sqft
Price per Sqft $235
Subdivision Oak Valley Estates
MLS Listing ID 1980760
Sold Date 08/28/24
Style Colonial
Bedrooms 4
Full Baths 3
Half Baths 1
HOA Fees $8/ann
Year Built 1987
Annual Tax Amount $11,430
Tax Year 2023
Lot Size 9.300 Acres
Acres 9.3
Property Description
Showings to start July 12th. What's better than being close to everything but having the peace and quiet of country life? You've found it with this beautiful 9 + acre estate. Surrounded by the serenity of woods and nature you feel like no one is around yet you are tucked in a lovely rural neighborhood. Large kitchen w/ pantry and mudroom, spacious rooms, newly remodeled primary suite w/bonus laundry, beautiful woodwork and floors, amazing porch and deck overlooking inground salt water pool. Huge 3 car attached garage and 4 car outbuilding for all the extras. See attached list of recent updates. Note: 4th bedroom in lower level has 2 access points but may not be a legal bedroom. Buyer should verify if important.
Location
State WI
County Dane
Area Cross Plains - T
Zoning R-1
Direction Hwy 14 west of Beltline, right on Stagecoach, right on Oak Valley, left on Shag Bark to end of road.
Rooms
Other Rooms Den/Office
Basement Full, Full Size Windows/Exposed, Walkout to yard, Partially finished, Poured concrete foundatn
Kitchen Pantry, Kitchen Island, Range/Oven, Refrigerator, Dishwasher, Microwave
Interior
Interior Features Wood or sim. wood floor, Walk-in closet(s), Great room, Washer, Dryer, Water softener inc, Jetted bathtub, Wet bar, Cable available, Split bedrooms, Internet - Cable
Heating Forced air, Central air
Cooling Forced air, Central air
Fireplaces Number Wood, Gas, 3+ fireplaces
Laundry M
Exterior
Exterior Feature Deck, Patio, Storage building, Pool - in ground
Garage 3 car, Attached, 4+ car, Additional Garage
Garage Spaces 5.0
Building
Lot Description Cul-de-sac, Wooded, Rural-in subdivision, Adjacent park/public land
Water Well, Non-Municipal/Prvt dispos
Structure Type Brick
Schools
Elementary Schools Park
Middle Schools Glacier Creek
High Schools Middleton
School District Middleton-Cross Plains
Others
SqFt Source Assessor
Energy Description Natural gas
Pets Description Restrictions/Covenants
Read Less
Want to know what your home might be worth? Contact us for a FREE valuation!

Our team is ready to help you sell your home for the highest possible price ASAP

This information, provided by seller, listing broker, and other parties, may not have been verified.
Copyright 2024 South Central Wisconsin MLS Corporation. All rights reserved






