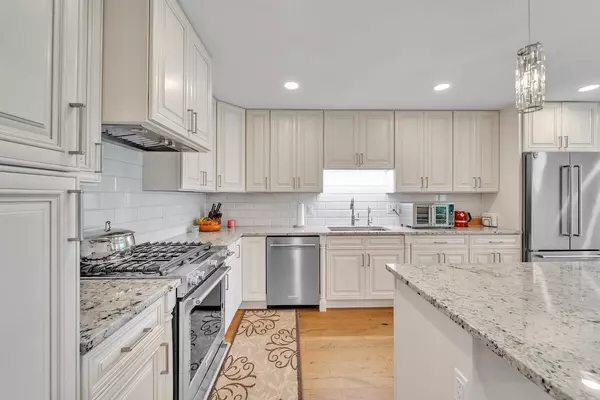$635,000
$650,000
2.3%For more information regarding the value of a property, please contact us for a free consultation.
23515 111th STREET Trevor, WI 53179
4 Beds
4 Baths
4,042 SqFt
Key Details
Sold Price $635,000
Property Type Single Family Home
Sub Type Ranch
Listing Status Sold
Purchase Type For Sale
Square Footage 4,042 sqft
Price per Sqft $157
Subdivision Arboretum Woods
MLS Listing ID 1883601
Sold Date 09/16/24
Style Ranch
Bedrooms 4
Full Baths 4
Year Built 1997
Annual Tax Amount $5,758
Tax Year 2023
Lot Size 0.530 Acres
Acres 0.53
Property Description
This luxurious ranch home in desirable Arboretum Woods w/ private walking trails, only available due to relocation, & no expense has been spared. IMMACULATE home looks better than new construction, this is a must see to appreciate! 4 bedrooms & 4 LUXURY HOTEL worthy bathrooms, WITH IN-FLOOR RADIANT HEAT! Lower level bathroom features steam shower & a new built-in steam sauna. Everything in home completely remodeled, with wood flooring upstairs, granite countertops throughout & high-end cabinetry in kitchen & bathrooms. New tankless water heater as well as reverse osmosis have been installed for purified water. Entertain in the wide open lower level rec room with new wet bar and fireplace. Lower features a second kitchen, perfect for long-term guests or in-law suite. Hurry on this one!
Location
State WI
County Kenosha
Zoning RS1
Rooms
Basement 8'+ Ceiling, Finished, Full, Poured Concrete, Sump Pump
Kitchen Main
Interior
Interior Features Water Softener, Cable/Satellite Available, High Speed Internet, Pantry, Sauna, Walk-in closet(s), Wet Bar, Wood or Sim.Wood Floors
Heating Natural Gas
Cooling Central Air, Forced Air, In-floor, Radiant
Equipment Dishwasher, Disposal, Dryer, Microwave, Oven, Refrigerator, Washer
Exterior
Exterior Feature Brick, Brick/Stone, Vinyl
Garage Opener Included, Attached, 3 Car
Garage Spaces 3.0
Waterfront N
Building
Lot Description Sidewalks
Sewer Municipal Sewer, Well
New Construction N
Schools
Elementary Schools Salem
High Schools Central
School District Salem
Others
Special Listing Condition Arms Length
Read Less
Want to know what your home might be worth? Contact us for a FREE valuation!

Our team is ready to help you sell your home for the highest possible price ASAP
Copyright 2024 WIREX - All Rights Reserved
Bought with Berkshire Hathaway Home Services Epic Real Estate






