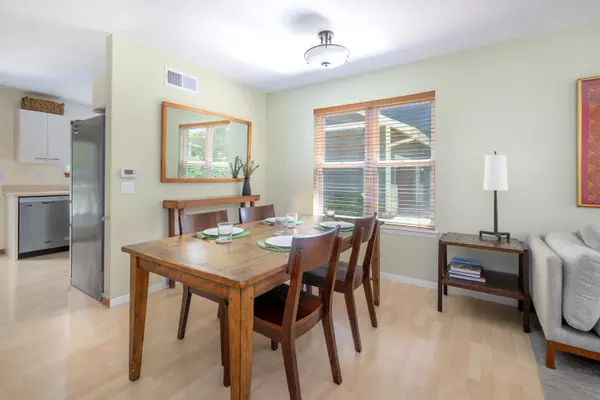Bought with Restaino & Associates
$499,900
$499,900
For more information regarding the value of a property, please contact us for a free consultation.
3303 Prairie Glade Road Middleton, WI 53562
3 Beds
3.5 Baths
1,765 SqFt
Key Details
Sold Price $499,900
Property Type Single Family Home
Sub Type 2 story
Listing Status Sold
Purchase Type For Sale
Square Footage 1,765 sqft
Price per Sqft $283
Subdivision Middleton Hills
MLS Listing ID 1983665
Sold Date 09/27/24
Style Prairie/Craftsman
Bedrooms 3
Full Baths 3
Half Baths 1
HOA Fees $16/ann
Year Built 1997
Annual Tax Amount $6,872
Tax Year 2023
Lot Size 6,969 Sqft
Acres 0.16
Property Description
Upstairs awaits a surprising convenience! Both generous upstairs bedrooms have their own private ensuite bath - creating TWO primary suites. This stellar home embodies the ethos of Middleton Hills—from its classy Craftsman exterior and intentional design to the friendly front porch and walking neighborhood and the immediate access to the Pheasant Branch Trail behind the fully fenced backyard. Make the most of your move and upgrade your way of life in this masterfully planned community in Middleton.
Location
State WI
County Dane
Area Middleton - C
Zoning RES
Direction Century Ave to Frank Lloyd Write Ave to Glacier Ridge Rd to Prairie Glade Dr.
Rooms
Other Rooms Rec Room , Mud Room
Basement Full, Finished, Poured concrete foundatn
Kitchen Range/Oven, Refrigerator, Dishwasher, Microwave
Interior
Interior Features Wood or sim. wood floor, Great room, Water softener inc
Heating Forced air, Central air
Cooling Forced air, Central air
Exterior
Exterior Feature Deck, Fenced Yard
Garage 2 car, Attached, Opener
Garage Spaces 2.0
Building
Lot Description Close to busline, Adjacent park/public land
Water Municipal water, Municipal sewer
Structure Type Wood,Stucco
Schools
Elementary Schools Northside
Middle Schools Kromrey
High Schools Middleton
School District Middleton-Cross Plains
Others
SqFt Source Blue Print
Energy Description Natural gas
Read Less
Want to know what your home might be worth? Contact us for a FREE valuation!

Our team is ready to help you sell your home for the highest possible price ASAP

This information, provided by seller, listing broker, and other parties, may not have been verified.
Copyright 2024 South Central Wisconsin MLS Corporation. All rights reserved






