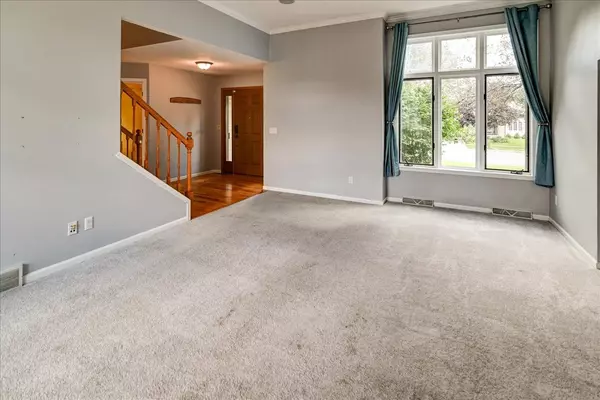Bought with Stark Company, REALTORS
$489,500
$520,000
5.9%For more information regarding the value of a property, please contact us for a free consultation.
1310 McLean Drive Madison, WI 53718
4 Beds
3.5 Baths
2,876 SqFt
Key Details
Sold Price $489,500
Property Type Single Family Home
Sub Type 2 story
Listing Status Sold
Purchase Type For Sale
Square Footage 2,876 sqft
Price per Sqft $170
Subdivision Richmond Hills
MLS Listing ID 1983266
Sold Date 09/27/24
Style Contemporary,Colonial
Bedrooms 4
Full Baths 3
Half Baths 1
Year Built 1998
Annual Tax Amount $9,063
Tax Year 2023
Lot Size 0.300 Acres
Acres 0.3
Property Description
Warmth and comfort fill this charming colonial home with an excellent amount of space inside & out! The stunning living room has soaring ceilings and gas fireplace w/ brick surrounds. Fall in love with your bright kitchen with quartz countertops, subway tiles backsplash, SS appliances, appealing open shelves, and plenty of cabinet space. Roomy laundry/mud room is located off of the garage for your convenience! Retreat to your large primary bedroom w/ a big walk-in closet & an en-suite bathroom complete w/ an oversized jetted tub, double sinks, and a separate shower. Ready to play in the lower level with an ample space and a wet bar along with a full bathroom. Enjoy your cup of coffee from the back patio overlooking your fenced-in rolling backyard. Tranquility awaits you!
Location
State WI
County Dane
Area Madison - C E12
Zoning SR-C1
Direction From Cottage Grove Rd, turn onto McLean Dr
Rooms
Other Rooms Den/Office , Rec Room
Basement Full, Partially finished, Sump pump, Poured concrete foundatn
Kitchen Kitchen Island, Range/Oven, Refrigerator, Dishwasher, Microwave, Disposal
Interior
Interior Features Walk-in closet(s), Great room, Vaulted ceiling, Washer, Dryer, Water softener inc, Security system, Jetted bathtub, Wet bar, Cable available, At Least 1 tub, Split bedrooms, Smart doorbell, Smart thermostat
Heating Forced air, Central air, Zoned Heating
Cooling Forced air, Central air, Zoned Heating
Fireplaces Number Gas, 1 fireplace
Laundry M
Exterior
Exterior Feature Patio, Fenced Yard
Garage 2 car, Attached, Opener
Garage Spaces 2.0
Building
Lot Description Close to busline, Sidewalk
Water Municipal water, Municipal sewer
Structure Type Vinyl,Brick
Schools
Elementary Schools Elvehjem
Middle Schools Sennett
High Schools Lafollette
School District Madison
Others
SqFt Source Assessor
Energy Description Natural gas
Read Less
Want to know what your home might be worth? Contact us for a FREE valuation!

Our team is ready to help you sell your home for the highest possible price ASAP

This information, provided by seller, listing broker, and other parties, may not have been verified.
Copyright 2024 South Central Wisconsin MLS Corporation. All rights reserved






