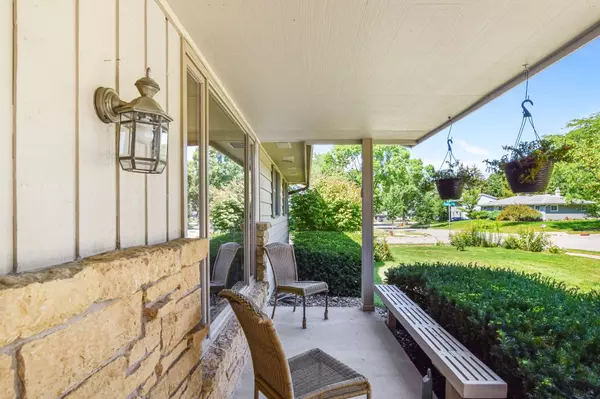Bought with Keller Williams Realty
$415,000
$399,900
3.8%For more information regarding the value of a property, please contact us for a free consultation.
18 Walker Drive Madison, WI 53714
3 Beds
2 Baths
1,500 SqFt
Key Details
Sold Price $415,000
Property Type Single Family Home
Sub Type 1 story
Listing Status Sold
Purchase Type For Sale
Square Footage 1,500 sqft
Price per Sqft $276
Subdivision Rolling Meadows
MLS Listing ID 1983691
Sold Date 10/01/24
Style Ranch
Bedrooms 3
Full Baths 2
Year Built 1972
Annual Tax Amount $6,164
Tax Year 2023
Lot Size 0.280 Acres
Acres 0.28
Property Description
Showings start 8/30. This classic ranch home in the Rolling Meadows neighborhood has touches of luxury throughout & lots of room to expand & make it your own. The open floor plan allows for natural light to flow through the living spaces, & the updated kitchen incl granite counters & a large island overlooking the backyard & family room. Downstairs, the basement is a blank canvas to add equity or for storage needs. The generous-sized corner lot is perfect for outdoor hobbies or just some extra elbow room. Plus, a new privacy fence was just put in! The location allows easy access to the interstate & Hwy 12/18 beltline or a quick drive through town to some of the most beloved dining & attractions on Madison's east side. Enjoy more green space across the street at McGinnis Park. Welcome home!
Location
State WI
County Dane
Area Madison - C E11
Zoning Res
Direction E Washington Ave to Milwaukee St to Walker Dr.
Rooms
Basement Full, Radon Mitigation System, Toilet only, Poured concrete foundatn
Main Level Bedrooms 1
Kitchen Kitchen Island, Range/Oven, Refrigerator, Dishwasher, Microwave, Disposal
Interior
Interior Features Wood or sim. wood floor, Washer, Dryer, At Least 1 tub
Heating Forced air, Central air
Cooling Forced air, Central air
Laundry L
Exterior
Exterior Feature Deck, Patio, Fenced Yard
Garage 2 car, Attached
Garage Spaces 2.0
Building
Water Municipal water, Municipal sewer
Structure Type Wood,Stone
Schools
Elementary Schools Kennedy
Middle Schools Whitehorse
High Schools Lafollette
School District Madison
Others
SqFt Source Assessor
Energy Description Natural gas
Read Less
Want to know what your home might be worth? Contact us for a FREE valuation!

Our team is ready to help you sell your home for the highest possible price ASAP

This information, provided by seller, listing broker, and other parties, may not have been verified.
Copyright 2024 South Central Wisconsin MLS Corporation. All rights reserved






