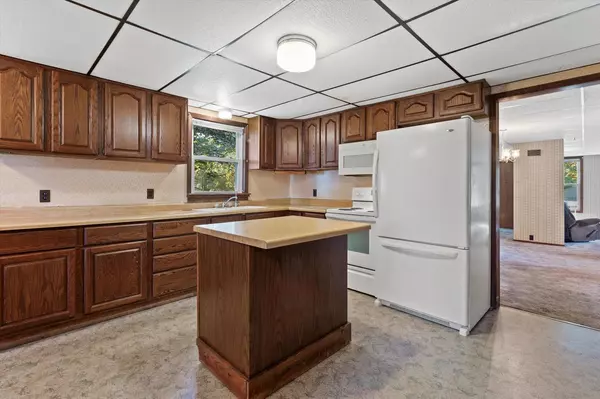$279,900
$279,900
For more information regarding the value of a property, please contact us for a free consultation.
3409 Roberts STREET Franksville, WI 53126
3 Beds
1.5 Baths
1,690 SqFt
Key Details
Sold Price $279,900
Property Type Single Family Home
Sub Type Farmhouse/National Folk
Listing Status Sold
Purchase Type For Sale
Square Footage 1,690 sqft
Price per Sqft $165
MLS Listing ID 1891903
Sold Date 11/15/24
Style Farmhouse/National Folk
Bedrooms 3
Full Baths 1
Half Baths 1
Year Built 1856
Annual Tax Amount $3,108
Tax Year 2023
Lot Size 0.450 Acres
Acres 0.45
Property Description
Charming historic farmhouse built in 1856, once home to Dr. Roberts, the veterinarian after whom the street is named. Owned by the same family for nearly 55 years, this 1.5-story home has been the heart of a loving family. It offers 3 bedrooms plus an office, with one bedroom on the main floor. A major remodel in 1970 included full insulation while maintaining its original charm. The house sits on a nearly half-acre lot with a 2-car garage and a large storage shed, the original homestead garage, has been updated with a concrete pad & electrical, offering great potential for storage or workshop space. The spacious yard, featuring a large garden waiting for your green thumb and established blackberry bushes, has been enjoyed by generations and is ready for the next family to make memories.
Location
State WI
County Racine
Zoning RES
Rooms
Basement Other-See Remarks, Partial, Partially Finished, Sump Pump
Kitchen Main
Interior
Interior Features Cable/Satellite Available
Heating Natural Gas
Cooling Forced Air, Zoned Heating
Equipment Dryer, Microwave, Oven, Range, Refrigerator, Washer, Window A/C
Exterior
Exterior Feature Aluminum/Steel, Aluminum, Brick, Brick/Stone
Garage Opener Included, Detached, 2 Car
Garage Spaces 2.0
Waterfront N
Building
Sewer Municipal Sewer, Well
New Construction N
Schools
Elementary Schools Gifford
High Schools Case
School District Racine
Read Less
Want to know what your home might be worth? Contact us for a FREE valuation!

Our team is ready to help you sell your home for the highest possible price ASAP
Copyright 2024 WIREX - All Rights Reserved
Bought with First Weber Inc- Racine






