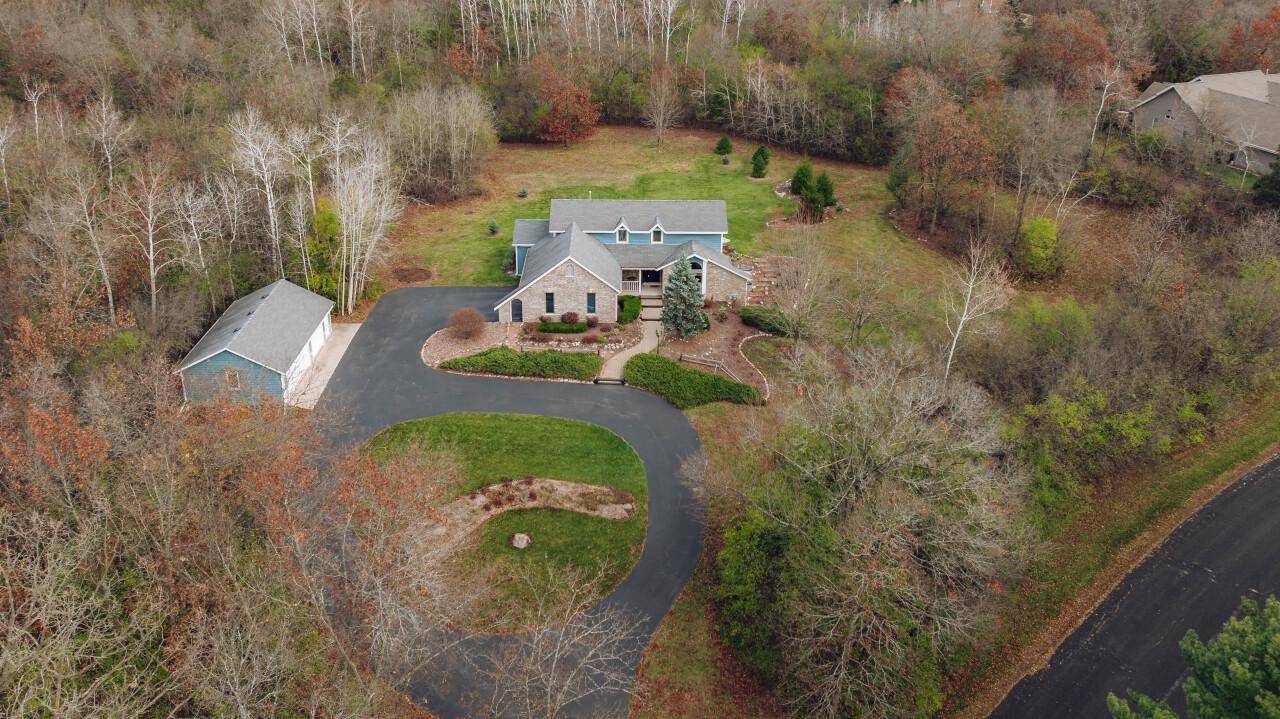$735,000
$749,900
2.0%For more information regarding the value of a property, please contact us for a free consultation.
S95W33250 Hickorywood TRAIL Mukwonago, WI 53149
4 Beds
3 Baths
3,117 SqFt
Key Details
Sold Price $735,000
Property Type Single Family Home
Sub Type Contemporary
Listing Status Sold
Purchase Type For Sale
Square Footage 3,117 sqft
Price per Sqft $235
MLS Listing ID 1904126
Sold Date 02/28/25
Style Contemporary
Bedrooms 4
Full Baths 3
Year Built 1987
Annual Tax Amount $5,840
Tax Year 2024
Lot Size 3.000 Acres
Acres 3.0
Property Sub-Type Contemporary
Property Description
This spectacular private wooded setting is a nature-lovers' paradise, w/ views of mature trees, perennials & wildlife in every direction! The owners have invested $250,000+ in updates in the last 5 years! The remodeled KIT ('21) features shaker softclose cabinetry, quartz countertops, pantry, LVP flooring, stainless hood & appliances, convection oven & more. the FP completes a cozy, step-down LR which is easily leveled higher if so desired. The remodeled main floor primary suite ('20) added 200 sq. ft. Including a 10x10 ft. dressing room/closet, and remodeled BA. Room for all your toys/hobbies with 2 garages (attached 2 car & detached 3.5 car). Newer paved driveway ('22), heat pump & furnace ('23), well pump ('19), iron curtain ('20), new carpet ('25).This one has it all and so much more!
Location
State WI
County Waukesha
Zoning RES
Rooms
Family Room Lower
Basement 8'+ Ceiling, Block, Finished, Full, Radon Mitigation System, Sump Pump, Walk Out/Outer Door
Kitchen Main
Interior
Interior Features Water Softener, Cable/Satellite Available, High Speed Internet, Pantry, Skylight(s), Cathedral/vaulted ceiling, Walk-in closet(s), Wet Bar, Wood or Sim.Wood Floors
Heating Natural Gas
Cooling Central Air, Forced Air, Heat Pump
Equipment Dishwasher, Disposal, Dryer, Microwave, Other, Oven, Range, Refrigerator, Washer
Exterior
Exterior Feature Brick, Brick/Stone, Fiber Cement, Wood
Parking Features Opener Included, Attached, 4 Car
Garage Spaces 5.5
Building
Lot Description Wooded
Sewer Well, Private Septic System
New Construction N
Schools
Elementary Schools Rolling Hills
Middle Schools Park View
High Schools Mukwonago
School District Mukwonago
Read Less
Want to know what your home might be worth? Contact us for a FREE valuation!

Our team is ready to help you sell your home for the highest possible price ASAP
Copyright 2025 WIREX - All Rights Reserved
Bought with Shorewest Realtors, Inc.





