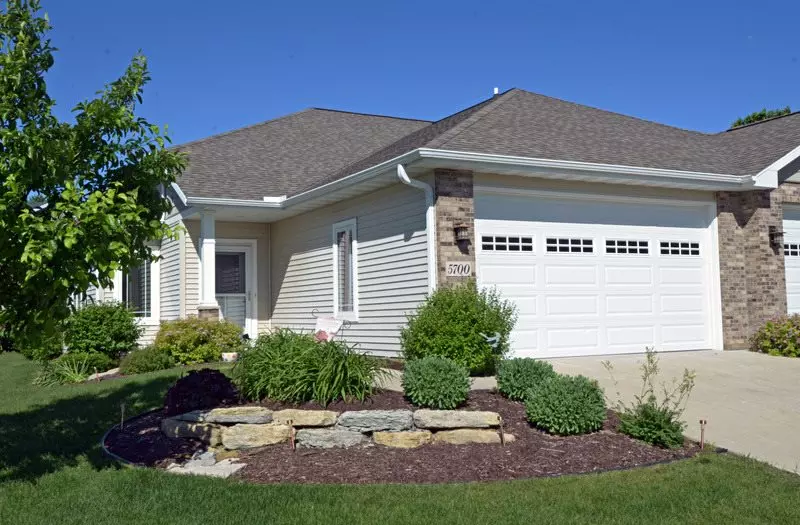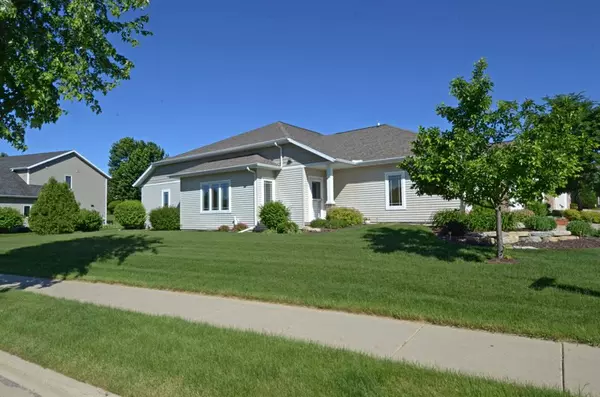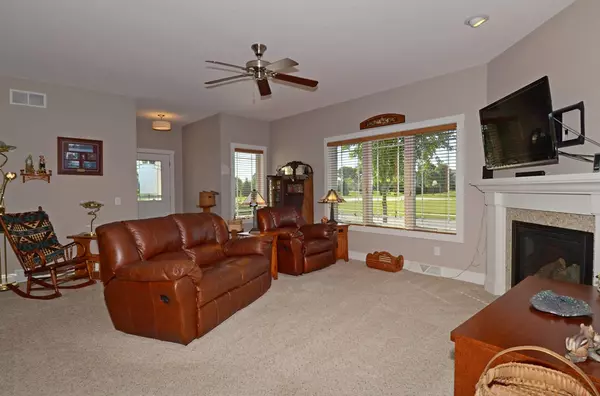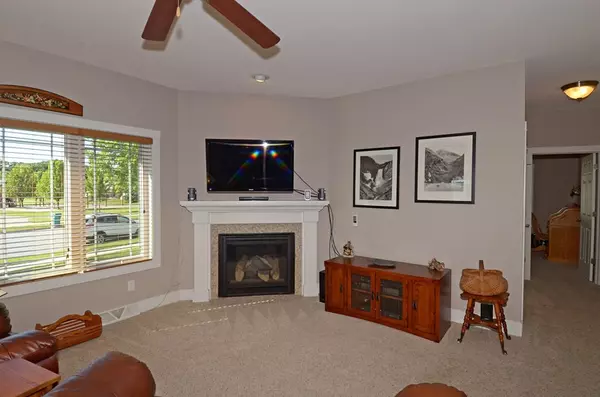Bought with First Weber Inc
$250,000
$249,900
For more information regarding the value of a property, please contact us for a free consultation.
5700 PRAIRIE STONE DR Mcfarland, WI 53558
2 Beds
2 Baths
1,302 SqFt
Key Details
Sold Price $250,000
Property Type Condo
Sub Type Ranch-1 Story,Shared Wall/Half duplex,55 and over
Listing Status Sold
Purchase Type For Sale
Square Footage 1,302 sqft
Price per Sqft $192
MLS Listing ID 1833050
Sold Date 08/27/18
Style Ranch-1 Story,Shared Wall/Half duplex,55 and over
Bedrooms 2
Full Baths 2
Condo Fees $232
Year Built 2012
Annual Tax Amount $5,015
Tax Year 2017
Property Description
Meticulously maintained ranch unit with no step access from front door and garage. Private corner site with south facing windows and wonderful view of park. Open floor plan features 9 ft. ceilings, first floor laundry and large master suite with walk-in closet and private bath. Full expandable basement has egress windows and all exterior walls framed, insulated, drywalled and electrical outlets installed by builder. Concrete patio off master BR offers lots of light and private garden area. Prairie Stone is a 55 and over development
Location
State WI
County Dane
Area Mcfarland - V
Zoning 1-Res
Direction East on Sigglekow to right on Holscher, go past 1st entrance to Prairie Stone, R on Osborn, unit on corner of Osborn & Prairie Stone,across from park.
Rooms
Basement Full, Stubbed for Bathroom, Poured concrete foundatn
Master Bath Full, Walk-in Shower
Kitchen Breakfast bar, Range/Oven, Refrigerator, Dishwasher, Microwave, Disposal
Interior
Interior Features Walk-in closet(s), Washer, Dryer, Water softener included, Cable/Satellite Available, Hi-Speed Internet Avail, At Least 1 tub
Heating Forced air, Central air
Cooling Forced air, Central air
Fireplaces Number Gas burning, 1 fireplace
Exterior
Exterior Feature Private Entry, Patio
Garage 2 car Garage, Attached, Opener inc
Amenities Available Common Green Space
Building
Water Municipal water, Municipal sewer
Structure Type Vinyl,Brick
Schools
Elementary Schools Call School District
Middle Schools Call School District
High Schools Mcfarland
School District Mcfarland
Others
SqFt Source Assessor
Energy Description Natural gas
Pets Description Cats OK, Dogs OK, Pets-Number Limit, Breed Restrictions
Read Less
Want to know what your home might be worth? Contact us for a FREE valuation!

Our team is ready to help you sell your home for the highest possible price ASAP

This information, provided by seller, listing broker, and other parties, may not have been verified.
Copyright 2024 South Central Wisconsin MLS Corporation. All rights reserved






