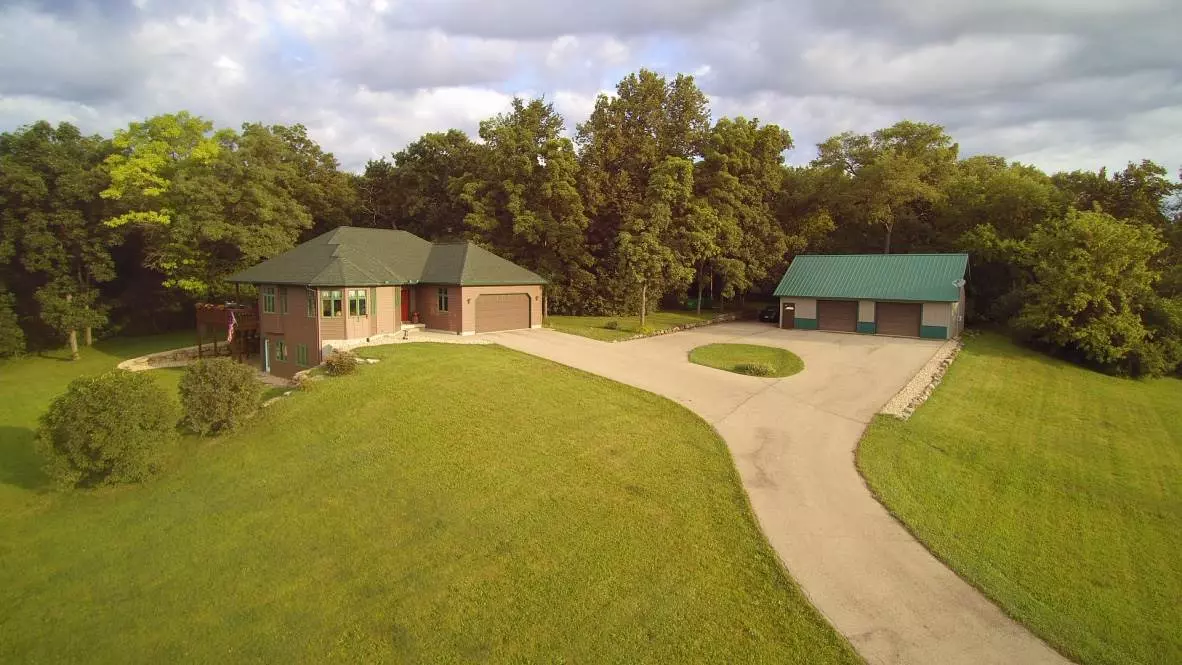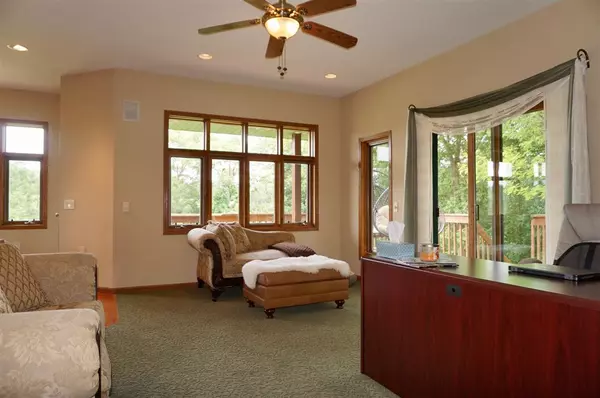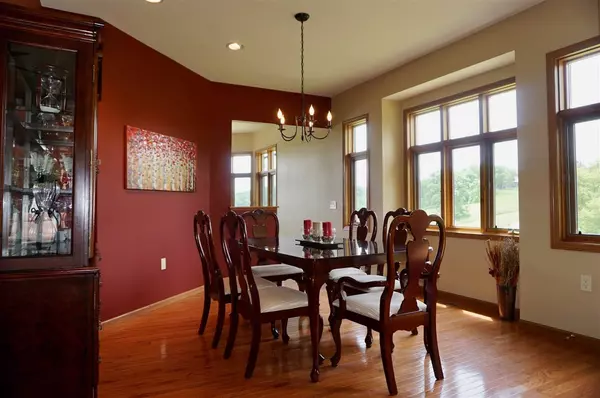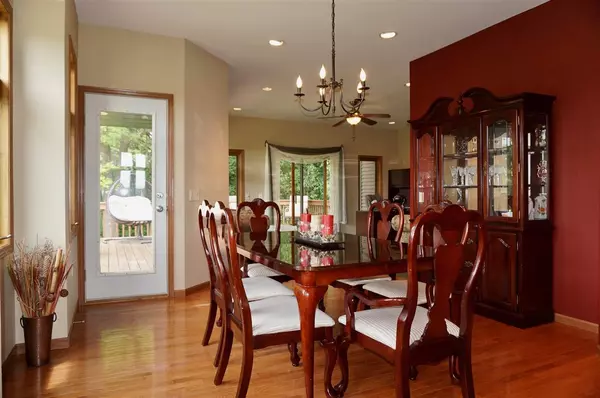$452,500
$450,000
0.6%For more information regarding the value of a property, please contact us for a free consultation.
9514 Union Valley Rd Black Earth, WI 53515
4 Beds
3 Baths
2,757 SqFt
Key Details
Sold Price $452,500
Property Type Single Family Home
Sub Type 1 story
Listing Status Sold
Purchase Type For Sale
Square Footage 2,757 sqft
Price per Sqft $164
MLS Listing ID 1860848
Sold Date 08/30/19
Style Ranch
Bedrooms 4
Full Baths 3
Year Built 2002
Annual Tax Amount $5,906
Tax Year 2018
Lot Size 3.170 Acres
Acres 3.17
Property Description
Quality construction and excellent design throughout this 4br, 3 bath ranch nestled into 3 partially wooded acres. Sweeping countryside views from the many oversized windows. Home features a spacious kitchen with breakfast nook and adjacent formal DR. ML master suite with walk-in closet and spa bath. Expansive LL with great exposure and walkout to yard offering a rec room with brand new carpet, 2 spacious bedrms and full bath. Great storage throughout! Wraparound deck, custom fire-pit and plenty of indoor and outdoor space for entertaining! 30x40 outbuilding with heat, electric, a/c and unfinished attic space. 15 min to Madison beltline!
Location
State WI
County Dane
Area Vermont - T
Zoning RH-1
Direction Hwy 14 to Cross Plains, left onto KP, left onto Union Valley Road to home
Rooms
Other Rooms Rec Room , Den/Office
Basement Full, Full Size Windows/Exposed, Walkout to yard, Partially finished, 8'+ Ceiling, Poured concrete foundatn
Master Bath Full, Walk-in Shower, Separate Tub
Kitchen Breakfast bar, Range/Oven, Refrigerator, Dishwasher, Microwave, Disposal
Interior
Interior Features Wood or sim. wood floor, Walk-in closet(s), Washer, Dryer, Air exchanger, Water softener inc, Jetted bathtub
Heating Forced air, Central air, Zoned Heating
Cooling Forced air, Central air, Zoned Heating
Laundry M
Exterior
Exterior Feature Deck, Storage building
Garage 2 car, Attached, Detached, Heated, Opener, 4+ car, Additional Garage
Building
Lot Description Wooded, Rural-not in subdivision
Water Well, Non-Municipal/Prvt dispos, Mound System
Structure Type Vinyl,Brick
Schools
Elementary Schools Call School District
Middle Schools Wisconsin Heights
High Schools Wisconsin Heights
School District Wisconsin Heights
Others
SqFt Source Assessor
Energy Description Liquid propane
Read Less
Want to know what your home might be worth? Contact us for a FREE valuation!

Our team is ready to help you sell your home for the highest possible price ASAP

This information, provided by seller, listing broker, and other parties, may not have been verified.
Copyright 2024 South Central Wisconsin MLS Corporation. All rights reserved






